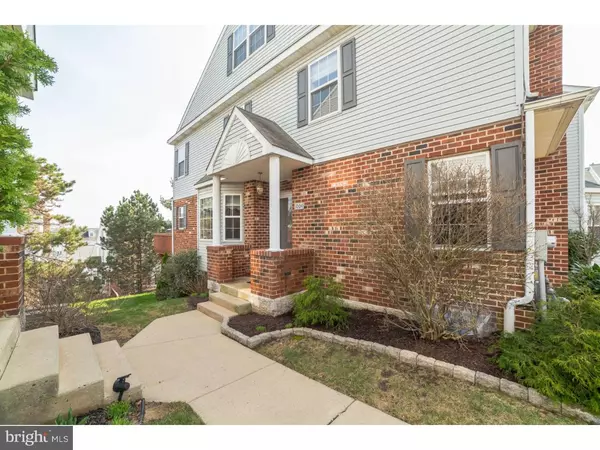For more information regarding the value of a property, please contact us for a free consultation.
Key Details
Sold Price $265,000
Property Type Townhouse
Sub Type Interior Row/Townhouse
Listing Status Sold
Purchase Type For Sale
Square Footage 3,050 sqft
Price per Sqft $86
Subdivision Mews At Valley For
MLS Listing ID 1003473105
Sold Date 06/17/16
Style Colonial
Bedrooms 4
Full Baths 2
Half Baths 1
HOA Fees $125/mo
HOA Y/N Y
Abv Grd Liv Area 3,050
Originating Board TREND
Year Built 1993
Annual Tax Amount $5,930
Tax Year 2016
Lot Size 2,493 Sqft
Acres 0.06
Lot Dimensions 27X92
Property Description
Your search is over, this is the one you have been waiting for. This bright and spacious 4 BR 2.5 Bath highly desirable end-unit townhome is located in the popular Mews at Valley Forge. As soon as you walk through the door, you will feel at home. The Living Room and Dining Room include wood flooring, wood burning fireplace and an open floor plan which lends itself well for everyday living. The updated eat-in Kitchen features maple cabinetry, vinyl tile flooring, stainless steel appliances and a back door leading to a private deck. After a long day, head upstairs and retreat to the Master Bedroom with walk-in closet, sitting area and Master Bath with vaulted ceilings, sky light and soaking tub. 2 additional spacious Bedrooms and a full Bath complete the second floor. One more flight up is a large Loft which could be used as an Office or a 4th Bedroom. And if that wasn't enough space, don't forget about the fully finished walk-out Basement, the ideal place to hang out with family and friends. The house also includes new carpeting throughout, first floor laundry, 1-car detached garage, 2-parking spaces and plenty of storage. Conveniently located within minutes to the walking trails at Valley Forge Park, shopping, restaurants, 422, 76 and so much more. This is one you don't want to miss. Home Sweet Home!
Location
State PA
County Montgomery
Area West Norriton Twp (10663)
Zoning RA
Rooms
Other Rooms Living Room, Dining Room, Primary Bedroom, Bedroom 2, Bedroom 3, Kitchen, Family Room, Bedroom 1, Other, Attic
Basement Full, Outside Entrance, Fully Finished
Interior
Interior Features Primary Bath(s), Skylight(s), Ceiling Fan(s), Stall Shower, Kitchen - Eat-In
Hot Water Natural Gas
Heating Gas
Cooling Central A/C
Flooring Wood, Fully Carpeted, Vinyl
Fireplaces Number 1
Equipment Cooktop, Dishwasher, Disposal, Built-In Microwave
Fireplace Y
Window Features Bay/Bow
Appliance Cooktop, Dishwasher, Disposal, Built-In Microwave
Heat Source Natural Gas
Laundry Main Floor
Exterior
Exterior Feature Deck(s), Patio(s)
Garage Spaces 3.0
Utilities Available Cable TV
Water Access N
Roof Type Shingle
Accessibility None
Porch Deck(s), Patio(s)
Total Parking Spaces 3
Garage Y
Building
Story 2
Sewer Public Sewer
Water Public
Architectural Style Colonial
Level or Stories 2
Additional Building Above Grade
Structure Type Cathedral Ceilings
New Construction N
Schools
School District Norristown Area
Others
HOA Fee Include Common Area Maintenance,Lawn Maintenance,Snow Removal
Senior Community No
Tax ID 63-00-04280-211
Ownership Fee Simple
Read Less Info
Want to know what your home might be worth? Contact us for a FREE valuation!

Our team is ready to help you sell your home for the highest possible price ASAP

Bought with Lorraine B McKee • BHHS Fox & Roach-Blue Bell
Get More Information



