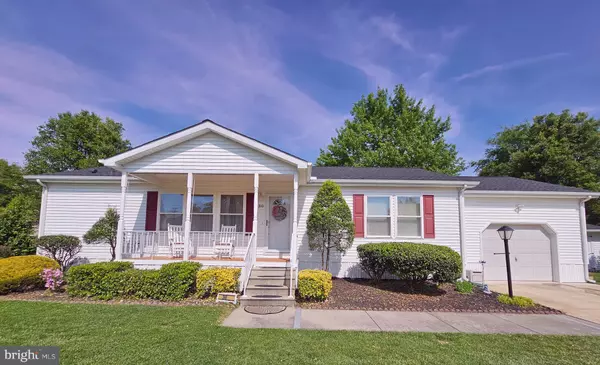For more information regarding the value of a property, please contact us for a free consultation.
Key Details
Sold Price $191,500
Property Type Manufactured Home
Sub Type Manufactured
Listing Status Sold
Purchase Type For Sale
Square Footage 1,248 sqft
Price per Sqft $153
Subdivision Hyde Park
MLS Listing ID MDTA2005390
Sold Date 11/03/23
Style Ranch/Rambler
Bedrooms 2
Full Baths 2
HOA Y/N N
Abv Grd Liv Area 1,248
Originating Board BRIGHT
Year Built 2002
Tax Year 2023
Property Description
Welcome to the Sun Communities Hyde Park 55+ Community, where luxury living meets convenience and comfort. Prepare to embark on a new chapter of your life in this vibrant and inclusive neighborhood.
Hyde Park offers an array of outstanding amenities designed to enhance your lifestyle. Take a refreshing dip in the outdoor pool, socialize with friends and neighbors at the club house, or engage in friendly competition on the shuffle courts. Best of all, these amenities are included in the monthly ground rent, along with property taxes, water, sewer, snow removal on paved streets, maintenance of common areas, trash services, and onsite office management. Say goodbye to the hassle of managing these details and embrace a worry-free lifestyle.
This well maintained home, built in 2002, is a true gem. Boasting 2 bedrooms, 2 baths, an attached one-car garage, and a detached shed with a workshop and electric, this property offers ample space for your needs. The kitchen is spacious, separating the dining room and overlooking the inviting living room, creating the perfect setup for easy entertaining and making cherished memories with loved ones.
In addition to the convenient garage, a two-car concrete driveway provides plenty of off-street parking for you and your guests. You'll appreciate the recent improvements made to the property, including the replacement of the roofs on the house, garage, and shed in 2021, as well as a new HVAC system installed in 2022. Rest easy knowing that these important updates have been taken care of for you.
Located just minutes away from historic downtown Easton, shopping centers, restaurants, entertainment, and with easy access to Rt 50, Hyde Park offers the best of both worlds. Enjoy the tranquility and serenity of a well-established community while having the convenience of nearby amenities and easy commuting options.
Don't miss this opportunity to live in a vibrant and welcoming community that takes care of the details so you can focus on enjoying life to the fullest. Schedule a viewing today and discover the joys of 55+ living in Hyde Park. Your dream home awaits you!
Location
State MD
County Talbot
Zoning MOBILE HOME PARK
Rooms
Other Rooms Living Room, Dining Room, Kitchen
Main Level Bedrooms 2
Interior
Interior Features Carpet, Ceiling Fan(s), Combination Kitchen/Dining, Entry Level Bedroom, Window Treatments
Hot Water Electric
Heating Heat Pump - Electric BackUp
Cooling Central A/C, Ceiling Fan(s), Heat Pump(s)
Equipment Dishwasher, Dryer - Electric, Extra Refrigerator/Freezer, Microwave, Oven/Range - Electric, Range Hood, Refrigerator, Stove, Washer, Water Heater
Appliance Dishwasher, Dryer - Electric, Extra Refrigerator/Freezer, Microwave, Oven/Range - Electric, Range Hood, Refrigerator, Stove, Washer, Water Heater
Heat Source Electric
Exterior
Garage Garage - Front Entry, Garage Door Opener, Inside Access
Garage Spaces 3.0
Waterfront N
Water Access N
Accessibility Grab Bars Mod
Attached Garage 1
Total Parking Spaces 3
Garage Y
Building
Story 1
Sewer Public Sewer
Water Public
Architectural Style Ranch/Rambler
Level or Stories 1
Additional Building Above Grade
New Construction N
Schools
School District Talbot County Public Schools
Others
Senior Community Yes
Age Restriction 55
Tax ID NO TAX RECORD
Ownership Ground Rent
SqFt Source Estimated
Acceptable Financing Cash
Listing Terms Cash
Financing Cash
Special Listing Condition Standard
Read Less Info
Want to know what your home might be worth? Contact us for a FREE valuation!

Our team is ready to help you sell your home for the highest possible price ASAP

Bought with Traci L Jordan • Meredith Fine Properties
Get More Information




