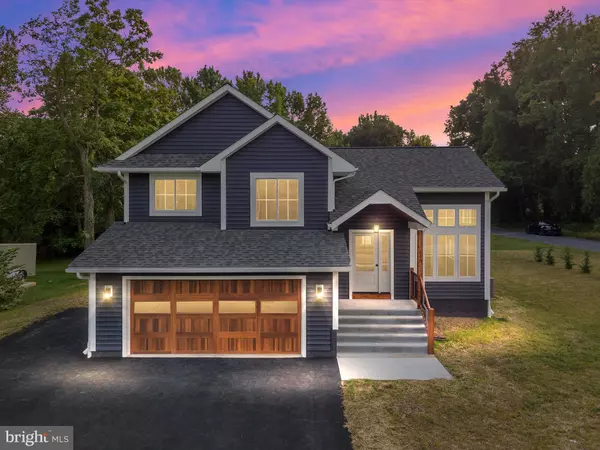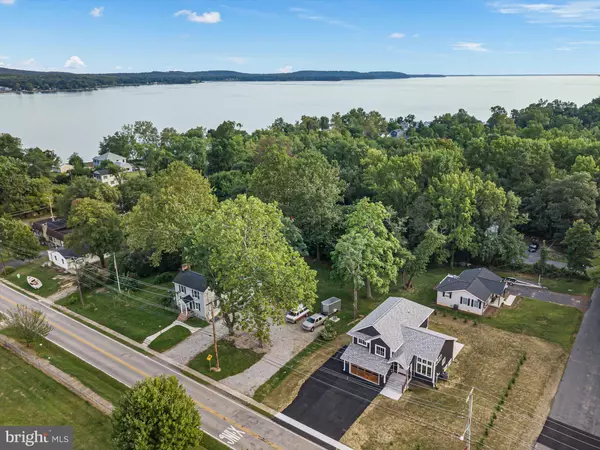For more information regarding the value of a property, please contact us for a free consultation.
Key Details
Sold Price $635,000
Property Type Single Family Home
Sub Type Detached
Listing Status Sold
Purchase Type For Sale
Square Footage 2,723 sqft
Price per Sqft $233
Subdivision Charlestown
MLS Listing ID MDCC2009448
Sold Date 11/03/23
Style Coastal
Bedrooms 4
Full Baths 3
HOA Y/N N
Abv Grd Liv Area 2,400
Originating Board BRIGHT
Year Built 2023
Annual Tax Amount $1,209
Tax Year 2022
Lot Size 0.258 Acres
Acres 0.26
Property Description
New Construction modern Coastal in Historic Charlestown is a must see! Quality and luxury abound in this beautiful home. Unique floor plan has many and multiple uses. Perfect for an In-Law Suite, or living space for other family or friends. The front porch welcomes you with pendulum lighting. The foyer, with bench seating, ushers you in to the open concept Great Room and Kitchen area. Natural light bathes the entire area from a collage of floor to ceiling windows which showcase this space. Light and bright hickory hardwood, vaulted ceiling, and oversized blade fan accent this gathering space. The kitchen offers several top-end amenities including stainless appliances, large windows, white subway tile backsplash, center island with sink, island seating, black moen faucets, and quartz countertops. Food preparation area is a pleasure in the food prep/wet bar area. Other features include an inset for a flat screen television, pendulum lighting over the island, large pantry, and recessed lighting. Four steps down guide you to a huge recreation room complete with 3 season room, access to large outside wrap around patio area, and luxury vinyl planking. The full bath on this middle level offers the high quality materials this home continues to showcase. The shower shines with hand laid tile and a pebble tile floor, moen fixtures with rain shower head, and a window for natural lighting. A closet has a set up for a stackable washer an d dryer. The lower level may provide the perfect opportunity for recreation or play. Ample windows, luxury vinyl planking, set up for a big screen television, stainless refrigerator, recessed lighting, and an amazing wet bar area with basin seek beg for fun! The finished, Utility/Storage Room has recessed lighting and space for a Wine Cellar. From the open concept Great Room, you can traverse to the upper level where you will find 3 bedrooms, each with hickory hardwood, ample windows, and large closets. All rooms throughout the house offer large baseboards and beautifully finished windows. The tile surrounded, farm style type tub, wit black moen fixtures, in the Center Hall bath is yet another example of the uniqueness of this property. A full laundry closet is easily accessible. The gem of the upper level is the 25 by 21 foot huge owner's suite. Upon entering, you can enjoy the en-suite bath with hand laid tile and pebble tiled floor in the shower, complete with a window and black moen rain shower head. The large vanity sink has space for a make-up area. A dressing room with his/her closets and seating area is opposite the en-suite bath. The bedroom is the ultimate in luxury with hickory hardwood flooring, a coffee/wet bar, and abundant windows. Winter water views can be enjoyed from the 3 season room. Final features include extra large soffits around the entire house and a 2 car garage that will pamper your vehicles. This finished, insulated, 2 car garage invites you in with a unique, 4 window garage door with super quiet automatic opener, poured concrete floor, and exterior access door. Minutes from the water and several dining options, this pristine home is a symphony of quality!
Location
State MD
County Cecil
Zoning R3
Rooms
Other Rooms Kitchen, Family Room, Great Room
Basement Fully Finished
Interior
Interior Features Floor Plan - Open, Kitchen - Island, Recessed Lighting, Stall Shower, Tub Shower, Upgraded Countertops, Wet/Dry Bar, Wood Floors
Hot Water Electric
Heating Heat Pump - Electric BackUp
Cooling Central A/C
Flooring Hardwood, Luxury Vinyl Plank
Equipment Built-In Microwave, Dishwasher, Stainless Steel Appliances, Stove, Water Heater
Appliance Built-In Microwave, Dishwasher, Stainless Steel Appliances, Stove, Water Heater
Heat Source Electric
Laundry Lower Floor, Upper Floor
Exterior
Exterior Feature Enclosed, Screened, Deck(s)
Parking Features Inside Access
Garage Spaces 2.0
Water Access N
Roof Type Architectural Shingle
Street Surface Black Top
Accessibility None
Porch Enclosed, Screened, Deck(s)
Road Frontage Public
Attached Garage 2
Total Parking Spaces 2
Garage Y
Building
Lot Description Corner
Story 2.5
Foundation Concrete Perimeter
Sewer Public Sewer
Water Public
Architectural Style Coastal
Level or Stories 2.5
Additional Building Above Grade, Below Grade
Structure Type Vaulted Ceilings
New Construction Y
Schools
Elementary Schools Charlestown
School District Cecil County Public Schools
Others
Senior Community No
Tax ID 0805009820
Ownership Fee Simple
SqFt Source Assessor
Acceptable Financing Cash, Conventional, VA
Listing Terms Cash, Conventional, VA
Financing Cash,Conventional,VA
Special Listing Condition Standard
Read Less Info
Want to know what your home might be worth? Contact us for a FREE valuation!

Our team is ready to help you sell your home for the highest possible price ASAP

Bought with Alex W Murphy • CENTURY 21 New Millennium
Get More Information




