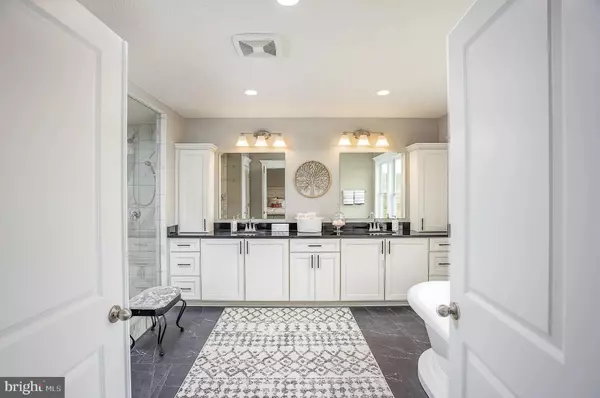For more information regarding the value of a property, please contact us for a free consultation.
Key Details
Sold Price $1,080,970
Property Type Single Family Home
Sub Type Detached
Listing Status Sold
Purchase Type For Sale
Square Footage 4,301 sqft
Price per Sqft $251
Subdivision None Available
MLS Listing ID VAPW2053088
Sold Date 10/02/23
Style Colonial
Bedrooms 5
Full Baths 5
Half Baths 1
HOA Y/N N
Abv Grd Liv Area 3,168
Originating Board BRIGHT
Year Built 2023
Annual Tax Amount $1,560
Tax Year 2022
Lot Size 3.010 Acres
Acres 3.01
Property Description
Early Fall Move-In with $20k in flex cash! Great location in Nokesville between Vint Hill Rd. and 605 near Vint Hill Farms and Prince William Golf Course! The Cleveland is sited on a 3 acre wooded homesite. This home features an elegant stone front with front porch, 3-car side entry garage and a separate detached 2-car garage. This home includes a light-filled sunroom, a Main Level bedroom with a private bath, a fully finished lower level with a full bath, and a walkup with areaway that takes you to the rear yard. A 10 x 18 composite deck will be perfect for entertaining. Interior finishes include the tray ceiling in the owner’s suite, 3 full baths on 2nd level, a gourmet kitchen with level 4 cabinets and upgraded quartz counter tops, coffered ceiling and a stone fireplace in the family room, plus many more included upgrades.
Location
State VA
County Prince William
Zoning A1
Rooms
Basement Full, Heated, Improved, Interior Access, Outside Entrance, Partially Finished, Poured Concrete, Rear Entrance, Space For Rooms, Sump Pump, Walkout Stairs, Unfinished, Windows, Other
Main Level Bedrooms 1
Interior
Interior Features Carpet, Chair Railings, Crown Moldings, Dining Area, Entry Level Bedroom, Family Room Off Kitchen, Floor Plan - Open, Kitchen - Eat-In, Kitchen - Gourmet, Kitchen - Island, Kitchen - Table Space, Pantry, Recessed Lighting, Soaking Tub, Stall Shower, Tub Shower, Walk-in Closet(s), Wainscotting, Other
Hot Water 60+ Gallon Tank, Propane
Cooling Central A/C, Programmable Thermostat
Flooring Ceramic Tile, Hardwood, Partially Carpeted
Fireplaces Number 1
Fireplaces Type Gas/Propane, Screen, Stone
Equipment Built-In Microwave, Cooktop, Dishwasher, Disposal, Energy Efficient Appliances, Exhaust Fan, Microwave, Oven - Double, Oven - Self Cleaning, Oven - Wall, Oven/Range - Gas, Range Hood, Refrigerator, Stainless Steel Appliances, Water Heater, Water Heater - High-Efficiency
Furnishings No
Fireplace Y
Window Features Double Pane,Energy Efficient,Low-E,Screens
Appliance Built-In Microwave, Cooktop, Dishwasher, Disposal, Energy Efficient Appliances, Exhaust Fan, Microwave, Oven - Double, Oven - Self Cleaning, Oven - Wall, Oven/Range - Gas, Range Hood, Refrigerator, Stainless Steel Appliances, Water Heater, Water Heater - High-Efficiency
Heat Source Propane - Leased
Laundry Upper Floor
Exterior
Exterior Feature Deck(s)
Garage Built In, Garage - Side Entry, Garage Door Opener, Other
Garage Spaces 5.0
Utilities Available Above Ground, Cable TV Available, Electric Available, Phone Available, Propane, Sewer Available, Water Available, Other
Waterfront N
Water Access N
Roof Type Architectural Shingle
Accessibility None
Porch Deck(s)
Parking Type Attached Garage, Detached Garage
Attached Garage 3
Total Parking Spaces 5
Garage Y
Building
Lot Description Backs to Trees
Story 3
Foundation Concrete Perimeter, Passive Radon Mitigation, Slab, Other
Sewer Grinder Pump, Private Septic Tank
Water Private, Well, Other
Architectural Style Colonial
Level or Stories 3
Additional Building Above Grade, Below Grade
Structure Type 9'+ Ceilings,2 Story Ceilings,Dry Wall
New Construction Y
Schools
Elementary Schools The Nokesville School
High Schools Brentsville District
School District Prince William County Public Schools
Others
Pets Allowed Y
HOA Fee Include None
Senior Community No
Tax ID 7295-62-4195
Ownership Fee Simple
SqFt Source Estimated
Acceptable Financing Cash, Conventional, FHA, VA
Horse Property N
Listing Terms Cash, Conventional, FHA, VA
Financing Cash,Conventional,FHA,VA
Special Listing Condition Standard
Pets Description No Pet Restrictions
Read Less Info
Want to know what your home might be worth? Contact us for a FREE valuation!

Our team is ready to help you sell your home for the highest possible price ASAP

Bought with Sean C Blanchette • Keller Williams Realty/Lee Beaver & Assoc.
Get More Information




