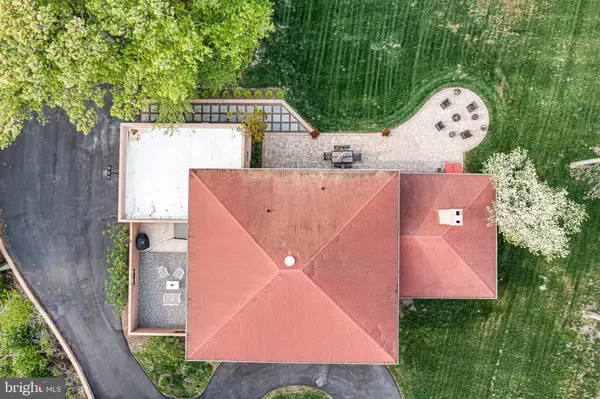For more information regarding the value of a property, please contact us for a free consultation.
Key Details
Sold Price $740,500
Property Type Single Family Home
Sub Type Detached
Listing Status Sold
Purchase Type For Sale
Square Footage 3,543 sqft
Price per Sqft $209
Subdivision Heath
MLS Listing ID DESU2040668
Sold Date 11/06/23
Style Spanish
Bedrooms 4
Full Baths 2
Half Baths 1
HOA Y/N N
Abv Grd Liv Area 3,543
Originating Board BRIGHT
Year Built 1974
Annual Tax Amount $3,891
Tax Year 2022
Lot Size 1.700 Acres
Acres 1.7
Lot Dimensions 0.00 x 0.00
Property Description
Welcome to waterfront living in the sought after community of Heath Row. Kayak, fish or simply entertainment right in your backyard. This home is absolutely stunning from the circle driveway to the courtyard and terrace overlooking Haven Lake. The pea gravel courtyard is perfect for entertaining or just a nice spot to relax and enjoy nature. Step through the front door into the impressive two story foyer complete with a gorgeous crystal chandelier. This house is perfect for entertaining with a formal living room and adjacent formal dining room. The kitchen features waterfront views, a Wolf gas stove, a double oven and all stainless steel appliances. Enjoy your morning coffee while gazing out at the lake from the breakfast nook. The family room also has an incredible view of the lake, a wood burning stone fireplace and a wet bar. The main level also has an office and a sewing or craft room. The bedrooms are all spacious with cedar closets. The large primary bedroom has an en-suite bathroom, his and hers cedar closets and a door to the terrace. The terrace overlooks the lake and has an exterior stairway up from the courtyard. The patio on the back of the house is a beautiful place to end the day enjoying the view. This home has it all. Don’t miss out on a unique opportunity to live on Haven Lake!
Location
State DE
County Sussex
Area Cedar Creek Hundred (31004)
Zoning MR
Rooms
Other Rooms Living Room, Dining Room, Primary Bedroom, Bedroom 2, Bedroom 3, Kitchen, Family Room, Bedroom 1, Laundry, Other, Office
Basement Partial
Main Level Bedrooms 1
Interior
Interior Features Bar, Breakfast Area, Built-Ins, Carpet, Cedar Closet(s), Ceiling Fan(s), Central Vacuum, Entry Level Bedroom, Family Room Off Kitchen, Formal/Separate Dining Room, Intercom, Laundry Chute, Walk-in Closet(s), Wet/Dry Bar, Wood Floors
Hot Water Electric
Heating Forced Air
Cooling Central A/C, Ceiling Fan(s)
Flooring Carpet, Tile/Brick, Wood
Fireplaces Number 1
Fireplaces Type Wood
Equipment Dryer - Front Loading, Oven - Wall, Oven/Range - Gas, Range Hood, Refrigerator, Washer - Front Loading
Furnishings No
Fireplace Y
Appliance Dryer - Front Loading, Oven - Wall, Oven/Range - Gas, Range Hood, Refrigerator, Washer - Front Loading
Heat Source Oil
Laundry Main Floor
Exterior
Exterior Feature Balcony, Terrace
Garage Garage - Side Entry
Garage Spaces 2.0
Waterfront Y
Water Access Y
Water Access Desc Canoe/Kayak,Fishing Allowed
View Water
Accessibility None
Porch Balcony, Terrace
Attached Garage 2
Total Parking Spaces 2
Garage Y
Building
Lot Description Landscaping
Story 2
Foundation Block
Sewer Septic Exists
Water Well
Architectural Style Spanish
Level or Stories 2
Additional Building Above Grade, Below Grade
New Construction N
Schools
School District Milford
Others
Senior Community No
Tax ID 130-03.00-6.06
Ownership Fee Simple
SqFt Source Assessor
Horse Property N
Special Listing Condition Standard
Read Less Info
Want to know what your home might be worth? Contact us for a FREE valuation!

Our team is ready to help you sell your home for the highest possible price ASAP

Bought with Joseph S Maggio Jr. • Dave McCarthy & Associates, Inc.
Get More Information




