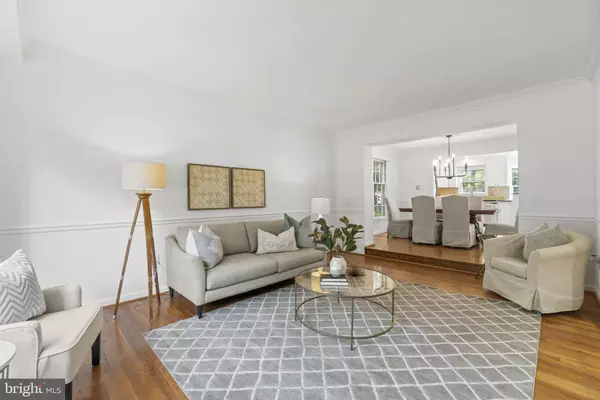For more information regarding the value of a property, please contact us for a free consultation.
Key Details
Sold Price $1,225,000
Property Type Single Family Home
Sub Type Detached
Listing Status Sold
Purchase Type For Sale
Square Footage 3,149 sqft
Price per Sqft $389
Subdivision Alta Vista
MLS Listing ID MDMC2110070
Sold Date 11/08/23
Style Colonial
Bedrooms 4
Full Baths 2
Half Baths 1
HOA Y/N N
Abv Grd Liv Area 2,435
Originating Board BRIGHT
Year Built 1979
Annual Tax Amount $10,682
Tax Year 2022
Lot Size 6,192 Sqft
Acres 0.14
Property Description
Welcome to this stunning brick colonial featuring 4 bedrooms, 2.5 baths with over 3,000 square feet of finished living space, and a two-car garage in a prime Bethesda location. Upstairs, you'll discover four spacious bedrooms, each thoughtfully designed for your comfort. The primary suite includes a separate sitting area, ideal for relaxation or use as a home office. Its en suite bathroom has been tastefully renovated, boasting two separate sinks, modern finishes, and a spa-like ambiance. The generous primary suite also offers a walk-in closet, providing ample storage. A spacious full bathroom in the hallway serves the remaining three bedrooms.
The entire house has been freshly painted with beautiful hardwood floors on the main level, including a renovated half bath, a dining room, living room, and a large family room with vaulted ceilings, a bay window, abundant natural light, and a brick wood-burning fireplace. The spacious kitchen features white cabinets, a large island, stainless steel appliances, pantry and granite counters. The family room flows onto the expansive deck overlooking the fenced backyard, creating an ideal outdoor retreat.
The lower level extends the living space with a roomy recreation room featuring new carpeting. It also includes rough-in plumbing for a full bath and ample storage. This home is conveniently located near 495, the scenic Trolley Trail, and the YMCA. Offering luxurious living and functionality, this Bethesda residence is an opportunity not to be missed.
Location
State MD
County Montgomery
Zoning R60
Rooms
Other Rooms Living Room, Dining Room, Primary Bedroom, Bedroom 2, Bedroom 3, Bedroom 4, Kitchen, Family Room, Recreation Room, Storage Room, Bathroom 2, Primary Bathroom, Half Bath
Basement Daylight, Partial, Fully Finished, Outside Entrance, Partially Finished, Rear Entrance, Rough Bath Plumb, Walkout Level
Interior
Interior Features Wood Floors, Upgraded Countertops
Hot Water Natural Gas
Heating Forced Air
Cooling Central A/C
Fireplaces Number 1
Equipment Stainless Steel Appliances
Furnishings No
Fireplace Y
Appliance Stainless Steel Appliances
Heat Source Natural Gas
Exterior
Exterior Feature Deck(s)
Garage Garage - Front Entry, Inside Access
Garage Spaces 2.0
Waterfront N
Water Access N
Accessibility None
Porch Deck(s)
Parking Type Attached Garage
Attached Garage 2
Total Parking Spaces 2
Garage Y
Building
Story 3
Foundation Other, Concrete Perimeter
Sewer Public Sewer
Water Public
Architectural Style Colonial
Level or Stories 3
Additional Building Above Grade, Below Grade
New Construction N
Schools
School District Montgomery County Public Schools
Others
Senior Community No
Tax ID 160700555040
Ownership Fee Simple
SqFt Source Assessor
Special Listing Condition Standard
Read Less Info
Want to know what your home might be worth? Contact us for a FREE valuation!

Our team is ready to help you sell your home for the highest possible price ASAP

Bought with Sunita Bali • EXP Realty, LLC
Get More Information




