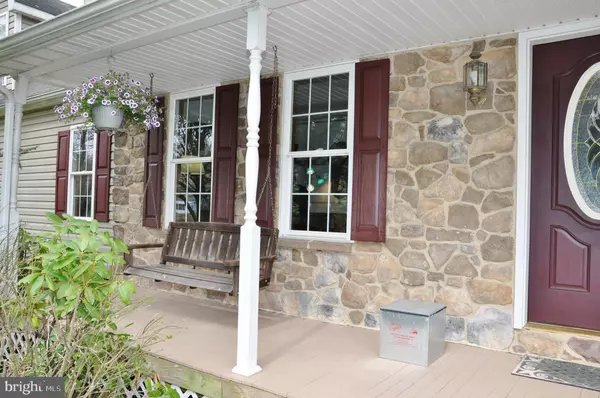For more information regarding the value of a property, please contact us for a free consultation.
Key Details
Sold Price $475,000
Property Type Single Family Home
Sub Type Detached
Listing Status Sold
Purchase Type For Sale
Square Footage 4,042 sqft
Price per Sqft $117
Subdivision Shrewsbury Twp
MLS Listing ID 1000456474
Sold Date 07/06/18
Style Colonial
Bedrooms 5
Full Baths 3
Half Baths 2
HOA Y/N N
Abv Grd Liv Area 3,042
Originating Board BRIGHT
Year Built 1990
Annual Tax Amount $8,997
Tax Year 2018
Lot Size 9.530 Acres
Acres 9.53
Property Description
Location, location, location! Sited on 9.53 acres this breathtaking farmette is truly a one-of-a-kind estate home with breath-taking views from all directions. You are welcomed into the home through an inviting front porch surrounded by beautiful landscaping and a porch swing. The main level offers a living room with chair rail, hardwood floor and two beautiful tall windows overlooking the front yard. The office/den also has hardwood flooring and two windows overlooking the front yard. The spacious family room has a beautiful stone fireplace with gas insert and spectacular views of the rolling acreage. The family room is open to the updated kitchen with stainless steel appliances and beautiful maple cabinetry. The kitchen has a breakfast bar, an island and an eat in area for a table. The beautiful bay window overlooks the four stall barn and additional acreage.The amazing master suite, filled with all the amenities, includes two extraordinary walk-in his/her closets, exercise/sitting room and a beautiful private bath with double sinks. There are four additional bedrooms and two additional full baths. One of the baths even includes a claw foot tub. There are also two stairways to the upper level.The lower level is complete with wood floors, wet bar, half bath, and spacious recreation room. Walk out from the lower level to a wonderful Slate patio, perfect for entertaining.It also offers an OVERSIZED garage spacious enough for your extended bed truck. Great Mud Room off garage complete with bath. Laundry has front load washer and dryer. All appliances convey with home with a one year home warranty.This homestead has it all Stunning home, 4 stall barn, and over 9.5 acres of gently rolling beautiful fields, a stream and almost totally fenced! Minutes to Interstate 83, MD and York. Walking distance to NCR trial in Glen Rock. Check out all the pictures and then call to set up your private tour or come to an open house!
Location
State PA
County York
Area Shrewsbury Twp (15245)
Zoning RESIDENTIAL/AGRICULTURAL
Direction East
Rooms
Other Rooms Living Room, Dining Room, Primary Bedroom, Bedroom 2, Bedroom 3, Bedroom 4, Bedroom 5, Kitchen, Family Room, Den, Basement, Breakfast Room, Exercise Room, Laundry, Utility Room, Bathroom 2, Bonus Room, Primary Bathroom, Full Bath, Half Bath
Basement Full, Connecting Stairway, Daylight, Full, Improved, Interior Access, Outside Entrance, Partially Finished, Rear Entrance, Space For Rooms, Walkout Level, Windows
Interior
Interior Features Attic, Bar, Breakfast Area, Butlers Pantry, Carpet, Ceiling Fan(s), Chair Railings, Dining Area, Double/Dual Staircase, Formal/Separate Dining Room, Floor Plan - Traditional, Kitchen - Eat-In, Kitchen - Island, Kitchen - Table Space, Primary Bath(s), Recessed Lighting, Skylight(s), Stall Shower, Wainscotting, Window Treatments, Wood Floors, Wet/Dry Bar
Hot Water Electric
Heating Hot Water, Forced Air
Cooling Central A/C
Flooring Carpet, Ceramic Tile, Concrete, Hardwood, Partially Carpeted, Tile/Brick, Vinyl, Wood
Fireplaces Number 1
Fireplaces Type Mantel(s), Gas/Propane
Equipment Built-In Microwave, Dishwasher, Dryer - Front Loading, Exhaust Fan, Refrigerator, Stainless Steel Appliances, Washer - Front Loading, Water Heater
Fireplace Y
Window Features Bay/Bow,Double Pane,Energy Efficient,Insulated,Replacement,Screens,Skylights,Vinyl Clad
Appliance Built-In Microwave, Dishwasher, Dryer - Front Loading, Exhaust Fan, Refrigerator, Stainless Steel Appliances, Washer - Front Loading, Water Heater
Heat Source Oil, Bottled Gas/Propane
Laundry Main Floor
Exterior
Garage Garage Door Opener, Garage - Side Entry, Inside Access, Oversized
Garage Spaces 7.0
Fence Board, Split Rail, Wood
Utilities Available Cable TV Available, DSL Available, Phone Available
Waterfront N
Water Access N
View Creek/Stream, Garden/Lawn, Panoramic, Pasture, Scenic Vista, Trees/Woods
Roof Type Asphalt,Shingle
Street Surface Black Top,Paved
Accessibility None
Road Frontage Boro/Township
Attached Garage 2
Total Parking Spaces 7
Garage Y
Building
Lot Description Backs to Trees, Cleared, Front Yard, Landscaping, Level, Partly Wooded, Not In Development, Rear Yard, SideYard(s), Stream/Creek
Story 3
Sewer On Site Septic
Water Public
Architectural Style Colonial
Level or Stories 3+
Additional Building Above Grade, Below Grade
Structure Type Dry Wall
New Construction N
Schools
Elementary Schools Friendship
Middle Schools Southern
High Schools Susquehannock
School District Southern York County
Others
Senior Community No
Tax ID 45-000-DI-0027-00-00000
Ownership Fee Simple
SqFt Source Estimated
Acceptable Financing Cash, Conventional, VA
Horse Property Y
Horse Feature Paddock, Horses Allowed, Stable(s), Riding Ring, Horse Trails
Listing Terms Cash, Conventional, VA
Financing Cash,Conventional,VA
Special Listing Condition Standard
Read Less Info
Want to know what your home might be worth? Contact us for a FREE valuation!

Our team is ready to help you sell your home for the highest possible price ASAP

Bought with Michael E Thomas • Berkshire Hathaway HomeServices Homesale Realty
Get More Information




