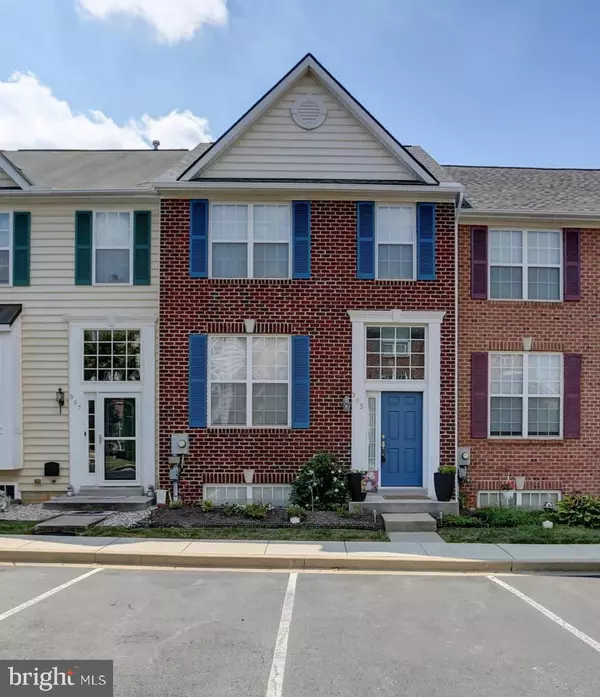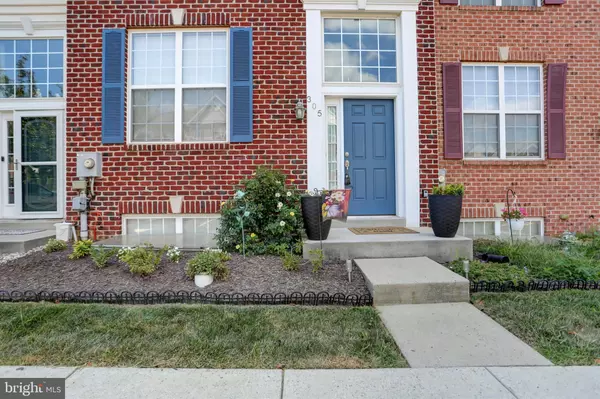For more information regarding the value of a property, please contact us for a free consultation.
Key Details
Sold Price $340,000
Property Type Townhouse
Sub Type Interior Row/Townhouse
Listing Status Sold
Purchase Type For Sale
Square Footage 2,520 sqft
Price per Sqft $134
Subdivision Fletcher'S Grove
MLS Listing ID MDWA2017334
Sold Date 11/13/23
Style Colonial
Bedrooms 4
Full Baths 3
Half Baths 1
HOA Fees $71/qua
HOA Y/N Y
Abv Grd Liv Area 1,720
Originating Board BRIGHT
Year Built 2006
Annual Tax Amount $2,448
Tax Year 2019
Lot Size 2,027 Sqft
Acres 0.05
Property Description
Welcome Home to Fletcher's Grove Community! Take a look at this Spectacular Townhome with 4 bedrooms, 3.5 baths that is waiting for you. Updated features include New Roof, Gutters and Shutters May 2023. Spacious layout on main level has a large living room, bright 'n' sunny kitchen area with seated island and half bath on this level conveniently tucked to the side. Kitchen is combination with open dining area, large enough for full sized table and chair set. Great space for entertaining! Upper level features Amazing Primary Suite with sitting area and Ensuite Luxury Bath! Always ready for your "Staycation." Two additional bedrooms with nice sized closets and hall full bath on this level round out a great layout. Fully finished, walk out lower level includes a fourth bedroom (with egress!) can be used for a guest suite or work at home office area and full bath. Additionally, lower level has a rec room- great for movie nights or adding your favorite games or pool table. Lower level Laundry closet with washer and dryer. New blinds throughout, and fenced yard in 2021. All Appliances and newer outdoor shed convey with sale. This is a relocation property- specific details for agents before writing offer.
Location
State MD
County Washington
Zoning GC
Rooms
Other Rooms Living Room, Primary Bedroom, Bedroom 2, Bedroom 3, Bedroom 4, Kitchen, Laundry, Recreation Room, Bathroom 2, Primary Bathroom, Half Bath
Basement Full, Connecting Stairway, Fully Finished, Walkout Level
Interior
Interior Features Chair Railings, Dining Area, Floor Plan - Open, Kitchen - Eat-In, Kitchen - Island, Primary Bath(s), Pantry, Recessed Lighting, Sprinkler System, Walk-in Closet(s), Water Treat System
Hot Water Electric
Heating Forced Air
Cooling Central A/C
Flooring Carpet, Hardwood
Equipment Built-In Microwave, Dishwasher, Disposal, Exhaust Fan, Oven/Range - Electric, Refrigerator, Water Heater
Fireplace N
Appliance Built-In Microwave, Dishwasher, Disposal, Exhaust Fan, Oven/Range - Electric, Refrigerator, Water Heater
Heat Source Natural Gas
Laundry Basement
Exterior
Parking On Site 2
Water Access N
Roof Type Architectural Shingle
Accessibility None
Garage N
Building
Story 2
Foundation Concrete Perimeter
Sewer Public Sewer
Water Public
Architectural Style Colonial
Level or Stories 2
Additional Building Above Grade, Below Grade
New Construction N
Schools
Elementary Schools Boonsboro
Middle Schools Boonsboro
High Schools Boonsboro Sr
School District Washington County Public Schools
Others
HOA Fee Include Common Area Maintenance,Lawn Care Front,Lawn Care Rear,Snow Removal
Senior Community No
Tax ID 2206033164
Ownership Fee Simple
SqFt Source Estimated
Security Features Smoke Detector,Sprinkler System - Indoor
Special Listing Condition Standard
Read Less Info
Want to know what your home might be worth? Contact us for a FREE valuation!

Our team is ready to help you sell your home for the highest possible price ASAP

Bought with Troyce P Gatewood • Oakwood Realty
Get More Information



