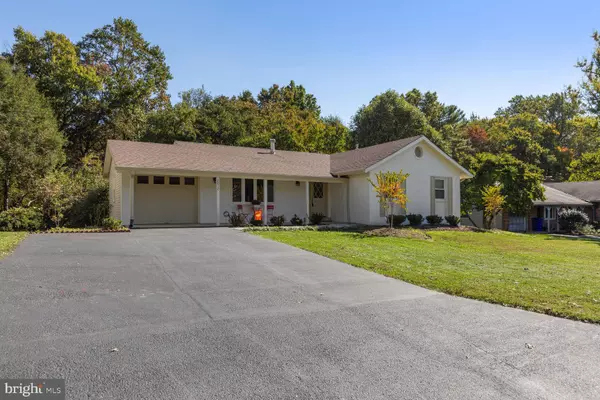For more information regarding the value of a property, please contact us for a free consultation.
Key Details
Sold Price $595,000
Property Type Single Family Home
Sub Type Detached
Listing Status Sold
Purchase Type For Sale
Square Footage 1,991 sqft
Price per Sqft $298
Subdivision Good Hope Estates
MLS Listing ID MDMC2106846
Sold Date 11/16/23
Style Ranch/Rambler
Bedrooms 4
Full Baths 2
Half Baths 1
HOA Y/N N
Abv Grd Liv Area 1,491
Originating Board BRIGHT
Year Built 1978
Annual Tax Amount $4,551
Tax Year 2022
Lot Size 0.254 Acres
Acres 0.25
Property Description
HOPING TO GO ON THE MARKET 10/14/2023 Wonderful Rambler, that has just had a new landscape plan completed in the front along with an attractive new walkway. Updated kitchen and bathrooms in the home. Primary suite has a beautiful enlarged shower and updated vanity, there is a sliding glass door, a perfect setting to add a deck to enjoy a quiet morning or evening with your coffee, tea or glass of wine to end the day.
Spacious family room downstairs with an inviting fireplace, with mantle and hearth, and a sliding glass door out to the patio along with another door out from the laundry room area. Several storage rooms also in the lower level. Beautiful private fenced back yard complete with a shed. Yard backs to a large treed area. Screened deck and open deck space off the living room, great for bird watching or overviewing what's happening in the back yard. Extra wide driveway in the front NO HOA's. Cloverly Elementary School.
Location
State MD
County Montgomery
Zoning RE1
Direction West
Rooms
Basement Connecting Stairway, Daylight, Partial, Improved, Partially Finished, Poured Concrete, Rear Entrance, Walkout Level, Windows
Main Level Bedrooms 4
Interior
Interior Features Attic, Built-Ins, Carpet, Ceiling Fan(s), Chair Railings, Combination Kitchen/Living, Entry Level Bedroom, Exposed Beams, Family Room Off Kitchen, Floor Plan - Open, Formal/Separate Dining Room, Kitchen - Eat-In, Kitchen - Table Space, Pantry, Recessed Lighting, Stove - Wood, Walk-in Closet(s), Window Treatments, Wood Floors
Hot Water Natural Gas
Cooling Ceiling Fan(s), Central A/C
Flooring Concrete, Hardwood, Laminated, Wood
Fireplaces Number 1
Fireplaces Type Brick, Mantel(s)
Equipment Built-In Microwave, Built-In Range, Dishwasher, Disposal, Dryer, Exhaust Fan, Oven/Range - Gas, Refrigerator, Washer, Water Heater
Furnishings No
Fireplace Y
Window Features Double Pane,Bay/Bow,Replacement,Screens
Appliance Built-In Microwave, Built-In Range, Dishwasher, Disposal, Dryer, Exhaust Fan, Oven/Range - Gas, Refrigerator, Washer, Water Heater
Heat Source Natural Gas
Laundry Basement, Washer In Unit, Dryer In Unit
Exterior
Garage Spaces 5.0
Utilities Available Cable TV Available, Electric Available, Natural Gas Available, Phone Available, Sewer Available, Water Available
Waterfront N
Water Access N
View Garden/Lawn, Scenic Vista, Trees/Woods, Street
Roof Type Composite
Accessibility 32\"+ wide Doors, Grab Bars Mod
Parking Type Attached Carport, Driveway, On Street
Total Parking Spaces 5
Garage N
Building
Story 2
Foundation Block, Slab
Sewer Public Sewer
Water Public
Architectural Style Ranch/Rambler
Level or Stories 2
Additional Building Above Grade, Below Grade
Structure Type Dry Wall
New Construction N
Schools
Elementary Schools Cloverly
Middle Schools Briggs Chaney
High Schools James Hubert Blake
School District Montgomery County Public Schools
Others
Pets Allowed Y
Senior Community No
Tax ID 160500379142
Ownership Fee Simple
SqFt Source Assessor
Acceptable Financing Cash, FHA, Conventional, VA
Horse Property N
Listing Terms Cash, FHA, Conventional, VA
Financing Cash,FHA,Conventional,VA
Special Listing Condition Standard
Pets Description Breed Restrictions
Read Less Info
Want to know what your home might be worth? Contact us for a FREE valuation!

Our team is ready to help you sell your home for the highest possible price ASAP

Bought with Deborah Gerald • GO BRENT, INC.
Get More Information




