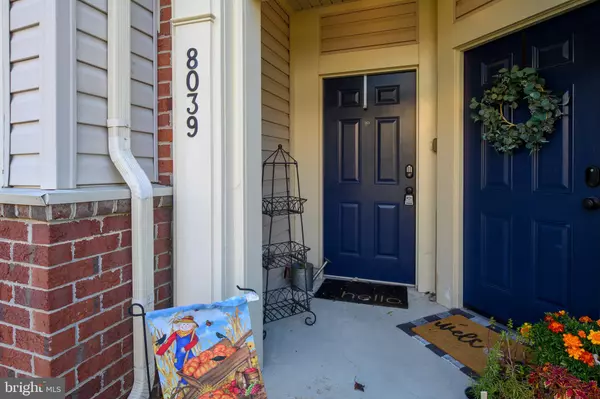For more information regarding the value of a property, please contact us for a free consultation.
Key Details
Sold Price $325,000
Property Type Condo
Sub Type Condo/Co-op
Listing Status Sold
Purchase Type For Sale
Subdivision Richfield Station Village
MLS Listing ID MDCA2013462
Sold Date 11/17/23
Style Other
Bedrooms 2
Full Baths 2
Condo Fees $137/mo
HOA Fees $60/qua
HOA Y/N Y
Originating Board BRIGHT
Year Built 2010
Annual Tax Amount $2,825
Tax Year 2022
Property Description
Welcome to Richfield Station's newest listing - This beautiful 1-story, 2-bedroom, 2-bath condo with 1 car garage is a rare find in this highly sought-after community. Nestled in the heart of Chesapeake Beach, this Richfield Station condo offers the perfect combination of convenience, comfort, and affordability. You'll be greeted by an inviting and spacious open floor plan. The living area is bathed in natural light, making it the ideal space for relaxation or entertaining. The well-appointed kitchen features new appliances and ample counter space.
The two generous bedrooms provide tranquility and privacy. The primary bedroom boasts its own ensuite bathroom. The second bathroom is conveniently located for guests or family members.
Richfield Station is known for its fantastic location, beautifully landscaped grounds, community tennis and basketball courts, and easy access to nearby shopping, dining, and entertainment options. Plus, the proximity to major transportation routes makes commuting to Washington, DC, Baltimore, and Annapolis a breeze. Don't miss this incredible opportunity to own a piece of Richfield Station at a price that's too good to pass up. Act quickly and make this condo your own before someone else does!
Schedule a viewing today.
Location
State MD
County Calvert
Zoning R-2
Rooms
Other Rooms Living Room, Dining Room, Primary Bedroom, Bedroom 2, Kitchen, Bathroom 2
Main Level Bedrooms 2
Interior
Interior Features Ceiling Fan(s), Combination Dining/Living, Combination Kitchen/Living, Dining Area, Entry Level Bedroom, Floor Plan - Open, Kitchen - Island, Pantry, Walk-in Closet(s), Wood Floors
Hot Water Electric
Heating Heat Pump(s)
Cooling Central A/C
Flooring Carpet, Wood
Fireplace N
Heat Source Electric
Laundry Main Floor
Exterior
Garage Additional Storage Area, Garage - Rear Entry, Garage Door Opener, Inside Access
Garage Spaces 3.0
Amenities Available Basketball Courts, Common Grounds, Tennis Courts, Tot Lots/Playground
Waterfront N
Water Access N
Accessibility Other
Attached Garage 1
Total Parking Spaces 3
Garage Y
Building
Story 1
Sewer Public Sewer
Water Public
Architectural Style Other
Level or Stories 1
Additional Building Above Grade, Below Grade
New Construction N
Schools
School District Calvert County Public Schools
Others
Pets Allowed Y
HOA Fee Include Common Area Maintenance,Ext Bldg Maint,Water,Trash,Snow Removal
Senior Community No
Tax ID 0503190552
Ownership Condominium
Special Listing Condition Standard
Pets Description No Pet Restrictions
Read Less Info
Want to know what your home might be worth? Contact us for a FREE valuation!

Our team is ready to help you sell your home for the highest possible price ASAP

Bought with William Rabbitt • Home Towne Real Estate
Get More Information




