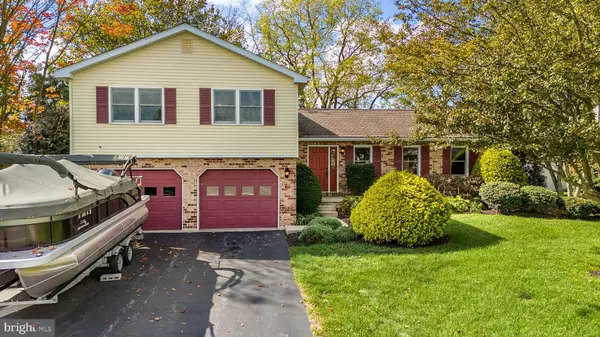For more information regarding the value of a property, please contact us for a free consultation.
Key Details
Sold Price $385,000
Property Type Single Family Home
Sub Type Detached
Listing Status Sold
Purchase Type For Sale
Square Footage 2,208 sqft
Price per Sqft $174
Subdivision Shiloh Hills
MLS Listing ID PABK2034990
Sold Date 11/20/23
Style Traditional,Split Level
Bedrooms 4
Full Baths 2
Half Baths 1
HOA Y/N N
Abv Grd Liv Area 1,840
Originating Board BRIGHT
Year Built 1987
Annual Tax Amount $5,214
Tax Year 2022
Lot Size 0.360 Acres
Acres 0.36
Lot Dimensions 0.00 x 0.00
Property Description
Pride of ownership abounds in this Shiloh Hills split level. This home has been meticulously cared for over the last 28 years! The formal living room greets you as you enter the front door. Off the living room, is an eat-in kitchen, which includes granite countertops, a reverse osmosis filtration system at the kitchen sink, and natural gas cooking. Just off the kitchen, there is a formal dining room, and a powder room completes the main level. Upstairs is home to the primary suite, three spacious bedrooms, and a hall bathroom. Venturing back downstairs, there is a large family room, which features a gas fireplace. Continuing down the next set of stairs, there is additional finished space and an office. The mechanicals are also located on this level, which include; a high efficiency gas furnace with HEPA filter, the water heater (2019), and a water softener. There are Renewal by Anderson replacement windows throughout the entire home, and all doors are Anderson as well. There are gutter guards on all of the gutters. Mature landscaping surrounds the perimeter of the home. Enjoy spending time in the backyard, whether it's on the rear deck while staying in the shade under a brand new Sunsetter electric awning, sitting by the fishpond, or relaxing in the covered spa. There is also an invisible fence on the property. The buyer would need to contact the fence company to purchase a new collar, should they wish to use the system. This home has it all, all you have to do is move in!! Schedule your showing today!
Location
State PA
County Berks
Area Spring Twp (10280)
Zoning RS
Rooms
Other Rooms Living Room, Dining Room, Primary Bedroom, Bedroom 2, Bedroom 3, Bedroom 4, Kitchen, Family Room, Foyer, Laundry, Recreation Room, Bonus Room
Basement Full
Interior
Interior Features Built-Ins, Carpet, Dining Area, Formal/Separate Dining Room, Kitchen - Eat-In, Primary Bath(s), Walk-in Closet(s)
Hot Water Natural Gas
Cooling Central A/C
Flooring Tile/Brick, Partially Carpeted
Fireplaces Number 1
Fireplaces Type Brick
Fireplace Y
Heat Source Natural Gas
Laundry Basement
Exterior
Exterior Feature Deck(s), Patio(s)
Garage Additional Storage Area, Covered Parking, Garage - Front Entry, Oversized, Inside Access
Garage Spaces 4.0
Waterfront N
Water Access N
Roof Type Shingle,Pitched
Accessibility None
Porch Deck(s), Patio(s)
Parking Type Attached Garage, Driveway
Attached Garage 2
Total Parking Spaces 4
Garage Y
Building
Story 2
Foundation Concrete Perimeter
Sewer Public Sewer
Water Public
Architectural Style Traditional, Split Level
Level or Stories 2
Additional Building Above Grade, Below Grade
New Construction N
Schools
Elementary Schools Shiloh Hills
Middle Schools Wilson Southern
High Schools Wilson
School District Wilson
Others
Senior Community No
Tax ID 80-4385-17-12-3296
Ownership Fee Simple
SqFt Source Assessor
Acceptable Financing Cash, FHA, Conventional, VA, USDA
Listing Terms Cash, FHA, Conventional, VA, USDA
Financing Cash,FHA,Conventional,VA,USDA
Special Listing Condition Standard
Read Less Info
Want to know what your home might be worth? Contact us for a FREE valuation!

Our team is ready to help you sell your home for the highest possible price ASAP

Bought with Jeffrey David Weikel • Weikel Realty Group LLC
Get More Information




