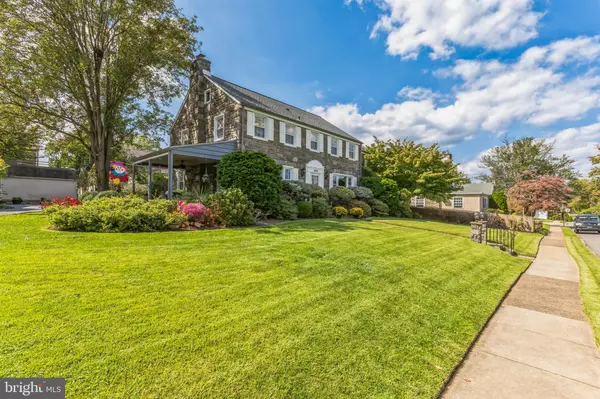For more information regarding the value of a property, please contact us for a free consultation.
Key Details
Sold Price $540,000
Property Type Single Family Home
Sub Type Detached
Listing Status Sold
Purchase Type For Sale
Square Footage 3,521 sqft
Price per Sqft $153
Subdivision None Available
MLS Listing ID PADE2053846
Sold Date 11/20/23
Style Colonial
Bedrooms 4
Full Baths 3
Half Baths 1
HOA Y/N N
Abv Grd Liv Area 3,521
Originating Board BRIGHT
Year Built 1952
Annual Tax Amount $13,737
Tax Year 2023
Lot Size 0.285 Acres
Acres 0.28
Lot Dimensions 124.00 x 100.00
Property Description
WELCOME to 1020 Shadeland Avenue- This home shows “Pride of Seller Ownership” – Curb appeal abounds upon pulling up to this well maintained 4 bedroom 3 full bath/1 Powder Room stone colonial on an oversized lot with an in-law suite and a rare oversized 550 Sq.Ft detached garage. Drive up along a Belgian block lined driveway and a 3-season side porch and patio, perfect for relaxing and entertaining.
First Floor: Tile entry center hall greets you at the door. Large Formal Living Room with side porch entry-wood burning fireplace with crown molding – wood mantle /brick hearth. Powder Room with pedestal sink and marble tile flooring, dentil crown molding. Light filled Formal Dining Room with crown molding, chair rail and triple windows. In Law Suite/Addition/Office off the Dining Room with recessed lighting, high ceiling, closet and full bath with vanity and tub/shower combo. Family Room with carpeting and high ceiling boasts plenty of space for those large family gatherings. – Large Breakfast Room Eating Area off of the kitchen with porcelain tile flooring, additional maple cabinetry and an enormous 54 Sq. Ft. walk-in pantry. 1st Floor Laundry Room has new cabinets, new granite counter tops, new backsplash, and new stainless steel farmhouse sink. Upgraded Kitchen Work area with new quartz countertops/ maple cabinets, new stainless steel appliances and textured tiled backsplash/ tile flooring.
Second Floor- Large linen closet located in the hall. Spacious Master Bedroom with walk-in closet and recessed lights all around. Newly renovated master bathroom with tile stall shower, frameless glass door and tile flooring. 3 additional large bedrooms and renovated rear bath with tub/shower combo and sliding glass door. Spacious closets in all 4 bedrooms.
Attic - Attic stair access from master bath to large walk-up attic for large amounts of additional storage space and plenty of lighting.
Basement – partially finished, storage, work area, cedar closet, new Radon system
Amenities/Large Improvements – New roof, (3) upgraded HVAC systems with Honeywell smart thermostats (3-zone AC), Recently refinished hardwood flooring on entire 2nd floor and stairs, LED recessed lighting all around, freshly painted, new carpeting in family room/office (in-law suite area), new exterior light fixtures, new shutters, renovated kitchen/laundry/bathrooms, all new GFCI/AFCI circuit breakers as well as all new switches/tamper-proof receptacles to help keep your family safe.
This Is A “WOW” home from the moment you enter with exceptional landscaping, well maintained mechanical systems and truly plenty of storage space. Convenient location to major access routes, schools, shopping, playground. THIS IS AS GOOD AS IT GETS!!!!!
Location
State PA
County Delaware
Area Upper Darby Twp (10416)
Zoning RESIDENTIAL
Rooms
Other Rooms Living Room, Dining Room, Primary Bedroom, Bedroom 2, Bedroom 3, Bedroom 4, Kitchen, Family Room, In-Law/auPair/Suite, Laundry
Basement Partially Finished
Interior
Interior Features Attic, Attic/House Fan, Breakfast Area, Carpet, Ceiling Fan(s), Chair Railings, Cedar Closet(s), Crown Moldings, Family Room Off Kitchen, Floor Plan - Traditional, Formal/Separate Dining Room, Kitchen - Eat-In, Kitchen - Efficiency, Pantry, Recessed Lighting, Stall Shower, Tub Shower, Upgraded Countertops, Walk-in Closet(s), Wood Floors
Hot Water Electric
Heating Hot Water
Cooling Central A/C
Flooring Carpet, Ceramic Tile, Hardwood, Marble
Fireplaces Number 1
Fireplaces Type Fireplace - Glass Doors, Mantel(s), Wood, Brick
Equipment Cooktop, Built-In Microwave, Built-In Range, Dishwasher, Energy Efficient Appliances, Oven - Double, Oven - Self Cleaning, Exhaust Fan, Range Hood, Refrigerator, Stainless Steel Appliances, Stove, Water Heater
Fireplace Y
Appliance Cooktop, Built-In Microwave, Built-In Range, Dishwasher, Energy Efficient Appliances, Oven - Double, Oven - Self Cleaning, Exhaust Fan, Range Hood, Refrigerator, Stainless Steel Appliances, Stove, Water Heater
Heat Source Oil
Laundry Main Floor
Exterior
Exterior Feature Porch(es)
Garage Garage - Side Entry, Garage Door Opener, Oversized
Garage Spaces 5.0
Utilities Available Cable TV
Waterfront N
Water Access N
Roof Type Shingle
Accessibility None
Porch Porch(es)
Parking Type Detached Garage, On Street, Driveway
Total Parking Spaces 5
Garage Y
Building
Lot Description Level, Rear Yard, SideYard(s), Front Yard
Story 2
Foundation Slab, Stone, Crawl Space
Sewer Public Sewer
Water Public
Architectural Style Colonial
Level or Stories 2
Additional Building Above Grade, Below Grade
New Construction N
Schools
School District Upper Darby
Others
Senior Community No
Tax ID 16-08-02499-00
Ownership Fee Simple
SqFt Source Estimated
Acceptable Financing Conventional
Listing Terms Conventional
Financing Conventional
Special Listing Condition Standard
Read Less Info
Want to know what your home might be worth? Contact us for a FREE valuation!

Our team is ready to help you sell your home for the highest possible price ASAP

Bought with Dominique Marquett Ferguson • RE/MAX Classic
Get More Information




