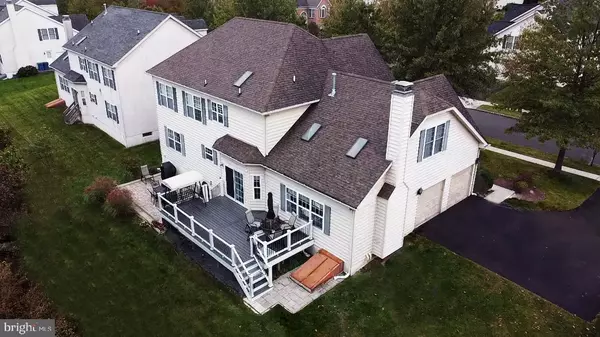For more information regarding the value of a property, please contact us for a free consultation.
Key Details
Sold Price $900,000
Property Type Single Family Home
Sub Type Detached
Listing Status Sold
Purchase Type For Sale
Square Footage 3,915 sqft
Price per Sqft $229
Subdivision The Reserve At Kna
MLS Listing ID PAMC2086790
Sold Date 11/28/23
Style Colonial
Bedrooms 5
Full Baths 3
Half Baths 1
HOA Y/N N
Abv Grd Liv Area 3,015
Originating Board BRIGHT
Year Built 2007
Annual Tax Amount $10,551
Tax Year 2022
Lot Size 0.275 Acres
Acres 0.28
Lot Dimensions 100.00 x 0.00
Property Description
Well maintain 5 bedroom, 3.5 bathroom single home in the desirable community of The Reserve at Knapp Farm. Enter into the Two-Story foyer with flanking office and formal living room open to formal dining room. The gourmet kitchen offers granite counters, center island, stainless steel appliances, pantry and breakfast area which opens to the family room that has vaulted ceiling, skylights and gas fireplace. The entire first floor has new beautiful hardwood floors. Upstairs has a owners suite with vaulted ceilings, huge bonus room, 2 walk-in closets and full bathroom. There are three additional bedrooms and another full bathroom on this level. You’ll love the huge finished basement which has a full bathroom, separate bedroom, kitchenette area, entertainment area and a bonus/office area….plus plenty of storage space. Basement is setup for an in-law suite or it can be used to entertain. In the back yard you can enjoy a newer composite deck with solar lights and newer paver patio…both levels offer plenty of space to entertain or relax in the private back yard. Additional features include Central Air, Natural Gas heat & cooking, ceiling fans in all bedrooms, custom blinds, 1st floor laundry room, 2 car garage, storage shed and much more! This home has brick front and vinyl siding on sides and rear of the home, all the stucco was removed in 2014. Property is located near local restaurants, mall, shopping, major highways and parks.
Location
State PA
County Montgomery
Area Montgomery Twp (10646)
Zoning R
Rooms
Basement Fully Finished
Interior
Interior Features Ceiling Fan(s), Chair Railings, Crown Moldings, Family Room Off Kitchen, Formal/Separate Dining Room, Kitchen - Eat-In, Kitchen - Island, Kitchenette, Recessed Lighting, Walk-in Closet(s)
Hot Water Natural Gas
Cooling Central A/C
Fireplaces Number 1
Fireplace Y
Heat Source Natural Gas
Laundry Main Floor
Exterior
Exterior Feature Deck(s), Patio(s)
Garage Garage - Side Entry, Garage Door Opener
Garage Spaces 6.0
Waterfront N
Water Access N
Accessibility None
Porch Deck(s), Patio(s)
Parking Type Attached Garage, Driveway
Attached Garage 2
Total Parking Spaces 6
Garage Y
Building
Story 2
Foundation Concrete Perimeter
Sewer Public Sewer
Water Public
Architectural Style Colonial
Level or Stories 2
Additional Building Above Grade, Below Grade
New Construction N
Schools
School District North Penn
Others
Senior Community No
Tax ID 46-00-02694-023
Ownership Fee Simple
SqFt Source Assessor
Special Listing Condition Standard
Read Less Info
Want to know what your home might be worth? Contact us for a FREE valuation!

Our team is ready to help you sell your home for the highest possible price ASAP

Bought with Francine A Tibbetts • BHHS Fox & Roach-Southampton
Get More Information




