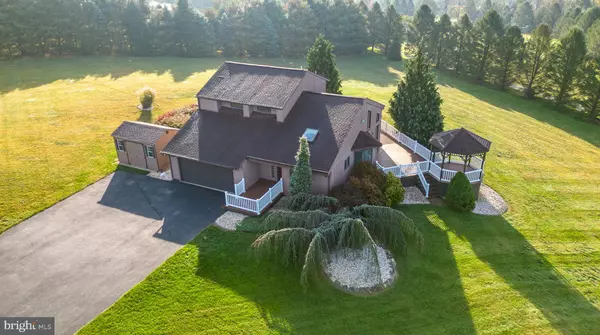For more information regarding the value of a property, please contact us for a free consultation.
Key Details
Sold Price $425,000
Property Type Single Family Home
Sub Type Detached
Listing Status Sold
Purchase Type For Sale
Square Footage 1,655 sqft
Price per Sqft $256
Subdivision Driftwood Estates
MLS Listing ID PALH2006978
Sold Date 12/01/23
Style Contemporary
Bedrooms 4
Full Baths 2
HOA Y/N N
Abv Grd Liv Area 1,655
Originating Board BRIGHT
Year Built 1993
Annual Tax Amount $5,951
Tax Year 2022
Lot Size 1.977 Acres
Acres 1.98
Lot Dimensions 0.00 x 0.00
Property Description
Going down the drive to this 4-bedroom, 2 full bath Contemporary home you would think you are the only home around. Entering the home from the front porch you can see straight to the rear yard thru the glass sliders where all you see in the distance are trees. Kitchen is to the right with luxury plank flooring, Granite counters, Glass tiled backsplash, under-counter lights, stainless appliances, and custom cabinetry some with glass fronts and interior lighting. Cabinets on the interior wall have a breakfast bar below that easily fits 2 stools. The double door cabinets have large pull out shelves for storage of pots and pans. Track lighting with LED bulbs brighten up this space. The Great Room has the Dining area and Family/Living Room space. There are 2 sets of glass sliding doors on either side to enter onto the large wrap around Trex deck with Gazebo. High Wall windows allow for extra lighting into this space. Completing the main level is the Primary bedroom with 2 sets of sliding door closets and access to the Primary/hall bath complete with Jacuzzi tub, stall shower, single bowl vanity, luxury vinyl plank floor and wall mirror. Upstairs you will find 3 bedrooms – one currently used as an office. The two other bedrooms have lighted ceiling fan and large closet space with sliding mirrored doors. Completing this floor is the hall bath with tub/shower combo, linen closet and single bowl vanity. The almost full size Basement is unfinished waiting for your touch to complete. The rear portion has the laundry area – washer and dryer stay – and access to the rear yard via steps thru the bilco doors. Spend your evenings on the expansive deck and on those warmer days open the electric awning to keep cool. Listen to music in the Gazebo that is wired for speakers. The Garage is oversized, has plenty of space for additional storage on the shelving along with access above for storage – area is finished with plywood floors. Also, included is the shed that will house all your outdoor equipment and furniture. Come sit on the rear deck to enjoy the solitude that most of us miss on a daily basis… Don’t miss viewing this home… Schedule your visit today!
Location
State PA
County Lehigh
Area Washington Twp (12323)
Zoning RES
Rooms
Other Rooms Primary Bedroom, Bedroom 2, Bedroom 3, Kitchen, Bedroom 1, Great Room
Basement Full, Interior Access, Outside Entrance, Poured Concrete, Unfinished, Walkout Stairs
Main Level Bedrooms 1
Interior
Interior Features Carpet, Ceiling Fan(s), Combination Dining/Living, Entry Level Bedroom, Floor Plan - Open, Sound System, Stall Shower, Tub Shower, Window Treatments, Primary Bath(s)
Hot Water Propane
Heating Heat Pump - Gas BackUp
Cooling Central A/C
Flooring Carpet, Luxury Vinyl Plank
Equipment Dishwasher, Dryer, Stainless Steel Appliances, Washer, Refrigerator, Extra Refrigerator/Freezer, Oven/Range - Electric, Microwave
Fireplace N
Appliance Dishwasher, Dryer, Stainless Steel Appliances, Washer, Refrigerator, Extra Refrigerator/Freezer, Oven/Range - Electric, Microwave
Heat Source Electric, Propane - Leased
Laundry Basement
Exterior
Exterior Feature Deck(s), Porch(es)
Garage Garage - Front Entry, Garage Door Opener, Inside Access, Oversized, Additional Storage Area
Garage Spaces 5.0
Waterfront N
Water Access N
Roof Type Shingle
Accessibility None
Porch Deck(s), Porch(es)
Parking Type Attached Garage, Driveway
Attached Garage 2
Total Parking Spaces 5
Garage Y
Building
Lot Description Backs to Trees, Cul-de-sac, Open, Private, Rear Yard
Story 2
Foundation Concrete Perimeter
Sewer On Site Septic, Mound System
Water Private, Well
Architectural Style Contemporary
Level or Stories 2
Additional Building Above Grade, Below Grade
New Construction N
Schools
High Schools Northern Lehigh
School District Northern Lehigh
Others
Senior Community No
Tax ID 554154557844-00001
Ownership Fee Simple
SqFt Source Assessor
Acceptable Financing Cash, Conventional, FHA, VA
Listing Terms Cash, Conventional, FHA, VA
Financing Cash,Conventional,FHA,VA
Special Listing Condition Standard
Read Less Info
Want to know what your home might be worth? Contact us for a FREE valuation!

Our team is ready to help you sell your home for the highest possible price ASAP

Bought with Non Member • Non Subscribing Office
Get More Information




