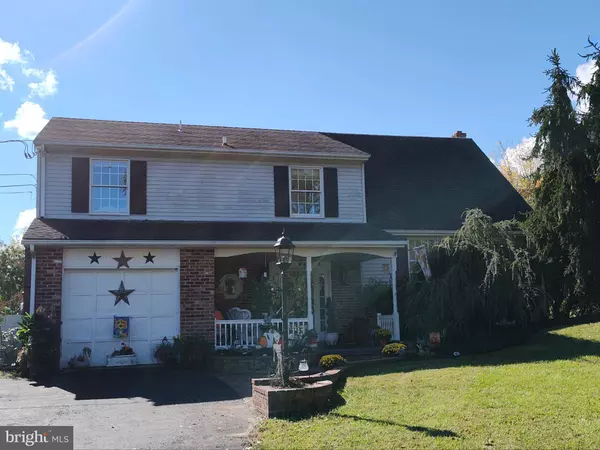For more information regarding the value of a property, please contact us for a free consultation.
Key Details
Sold Price $600,000
Property Type Single Family Home
Sub Type Detached
Listing Status Sold
Purchase Type For Sale
Square Footage 2,464 sqft
Price per Sqft $243
Subdivision None Available
MLS Listing ID NJBL2055100
Sold Date 11/27/23
Style Split Level
Bedrooms 4
Full Baths 2
Half Baths 1
HOA Y/N N
Abv Grd Liv Area 2,464
Originating Board BRIGHT
Year Built 1986
Annual Tax Amount $8,680
Tax Year 2022
Lot Size 6.010 Acres
Acres 6.01
Lot Dimensions 0.00 x 0.00
Property Description
Awesome split level home located in Southampton NJ. This home has been well cared for over the years. Some of the features include 4 bedrooms 2.5 baths. Large living room that is open to kitchen area. Great for entertaining. The eat in kitchen area and dining room feature real hardwood floors. Kitchen has been updated with new granite countertops and all new cabinets. Kitchen has a large island which is great for preping food or just sit and hang out with family in the kitchen while they cook. It also has a large pantry and plenty of cabinet space. The eati in kitchen areas has a screened in prch area that has great view of the back yard. The dining room is very big and offers plenty of space for large families for Holiday get togethers. First upper level features 3 bedrooms with 2 full baths. The one bedroom features a full bath. All bathrooms have been fully updated. The 3rd floor has a very large bedroom and offers a separate seating area with nultiple closet. You have plenty of room to add an extra bath if needed.
This home features 6.1 acreas. Home sits well back off the road. Yard is landscaped and feature a deck off the Living room that overlooks a pond. Enjoy swimming in the summer and maybe on those chillier night a soak in the hot tub. A truly must see.
Location
State NJ
County Burlington
Area Southampton Twp (20333)
Zoning RR
Rooms
Other Rooms Living Room, Dining Room, Bedroom 2, Bedroom 3, Bedroom 4, Kitchen, Foyer, Bedroom 1
Basement Full, Interior Access, Outside Entrance
Interior
Hot Water Natural Gas
Heating Forced Air, Radiant, Baseboard - Hot Water, Zoned
Cooling Central A/C
Flooring Carpet, Hardwood, Heated, Tile/Brick
Fireplace N
Heat Source Oil
Exterior
Garage Garage - Side Entry, Inside Access
Garage Spaces 11.0
Pool Filtered, Above Ground
Waterfront N
Water Access N
Roof Type Shingle
Accessibility None
Parking Type Attached Garage, Driveway
Attached Garage 1
Total Parking Spaces 11
Garage Y
Building
Lot Description Cleared, Front Yard, Landscaping, Rear Yard, SideYard(s)
Story 2
Foundation Block
Sewer Mound System, On Site Septic
Water Well
Architectural Style Split Level
Level or Stories 2
Additional Building Above Grade, Below Grade
New Construction N
Schools
Middle Schools Southampton Township Sch No 3
High Schools Seneca
School District Lenape Regional High
Others
Senior Community No
Tax ID 33-01902-00053 07
Ownership Fee Simple
SqFt Source Assessor
Acceptable Financing Cash, Conventional, FHA, VA
Listing Terms Cash, Conventional, FHA, VA
Financing Cash,Conventional,FHA,VA
Special Listing Condition Standard
Read Less Info
Want to know what your home might be worth? Contact us for a FREE valuation!

Our team is ready to help you sell your home for the highest possible price ASAP

Bought with Jeannine A. Chambers • Century 21 Alliance-Medford
Get More Information


