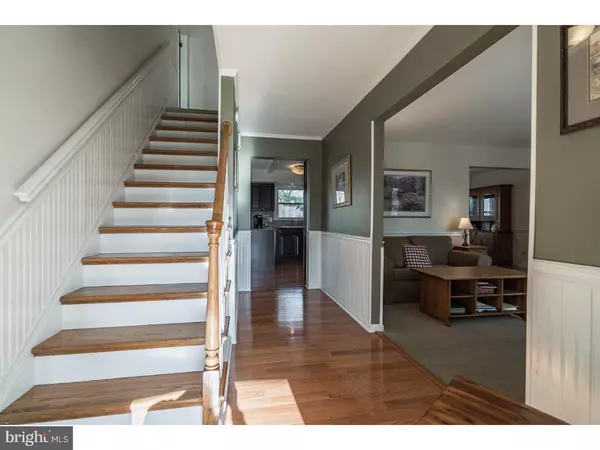For more information regarding the value of a property, please contact us for a free consultation.
Key Details
Sold Price $435,000
Property Type Single Family Home
Sub Type Detached
Listing Status Sold
Purchase Type For Sale
Square Footage 2,399 sqft
Price per Sqft $181
Subdivision Pine Run
MLS Listing ID 1000285404
Sold Date 07/06/18
Style Colonial
Bedrooms 4
Full Baths 2
Half Baths 1
HOA Y/N N
Abv Grd Liv Area 2,399
Originating Board TREND
Year Built 1983
Annual Tax Amount $6,915
Tax Year 2018
Lot Size 0.300 Acres
Acres 0.3
Lot Dimensions 144X105
Property Description
Classic 2,400 square foot Colonial in lovely neighborhood in Council Rock South schools boasts 4 nicely sized Bedrooms, 2-1/2 Bathrooms, a full finished basement and 2 car garage on a 1/3 acre lot with both a large paver patio in shaded rear yard and a welcoming covered front porch with sunset views! Special highlights include; newer leaded glass insulated steel entry door to foyer with brand new hardwood floor; privately located powder bathroom w/ octagonal window & brand new hardwood floor; spacious living room with huge picture window flooded with late afternoon sun; formal dining room with hardwood floor & updated lighting on dimmer; remodeled kitchen (2010) with cherry cabinets, granite counters, tiled backsplash, hardwood floor, pantry closet, porcelain sink with disposal, and GE Profile white appliances; breakfast room open between kitchen & family room with morning sun through huge bay window, painted beamed ceiling and functional 1/2 wall with tiled counter; sunken family room has character with true stone fireplace, painted beamed ceiling & exposed stone 1/2 wall; spacious rear paver patio framed with built-in planter boxes and vegetable garden all prepared and ready for planting! There are two large play rooms found in the finished basement with built-in desk, work area plus lots of additional storage space in utility room. Upstairs the master suite is nicely sized with ladies vanity in dressing room, walk-in closet behind sliding mirrored doors and a bath with stall shower, updated natural maple sink vanity & classic tiled floor; a hall bathroom with double sinks and tub/shower; two car garage with built-in loft storage, built-in wooden shelves and pull-down stairs to attic above; perennial beds ready for Spring; plus +++ 30-year roof shingles installed in 2001, newer Bryant HVAC with electrostatic air cleaner (2005) routinely serviced; all windows replaced (2010); siding/gutters/shutters replaced (2010); and New hot water heater! Council Rock South Schools, convenient location close to historic Newtown Borough, Tyler State Park, The George School, Route 1, I-95, Septa Regional Rail and the best of historic Bucks County.
Location
State PA
County Bucks
Area Northampton Twp (10131)
Zoning R2
Rooms
Other Rooms Living Room, Dining Room, Primary Bedroom, Bedroom 2, Bedroom 3, Kitchen, Family Room, Bedroom 1, Laundry, Other, Attic
Basement Full, Fully Finished
Interior
Interior Features Primary Bath(s), Butlers Pantry, Stain/Lead Glass, Exposed Beams, Stall Shower, Dining Area
Hot Water Electric
Heating Heat Pump - Electric BackUp
Cooling Central A/C
Flooring Wood, Fully Carpeted, Vinyl, Tile/Brick
Fireplaces Number 1
Fireplaces Type Stone
Equipment Oven - Self Cleaning, Dishwasher, Disposal, Energy Efficient Appliances, Built-In Microwave
Fireplace Y
Window Features Bay/Bow,Energy Efficient,Replacement
Appliance Oven - Self Cleaning, Dishwasher, Disposal, Energy Efficient Appliances, Built-In Microwave
Laundry Main Floor
Exterior
Exterior Feature Patio(s), Porch(es)
Parking Features Inside Access, Garage Door Opener
Garage Spaces 5.0
Utilities Available Cable TV
Water Access N
Roof Type Pitched,Shingle
Accessibility None
Porch Patio(s), Porch(es)
Attached Garage 2
Total Parking Spaces 5
Garage Y
Building
Story 2
Foundation Brick/Mortar
Sewer Public Sewer
Water Public
Architectural Style Colonial
Level or Stories 2
Additional Building Above Grade
New Construction N
Schools
Elementary Schools Hillcrest
Middle Schools Holland
High Schools Council Rock High School South
School District Council Rock
Others
Senior Community No
Tax ID 31-048-234
Ownership Fee Simple
Read Less Info
Want to know what your home might be worth? Contact us for a FREE valuation!

Our team is ready to help you sell your home for the highest possible price ASAP

Bought with Lisa A Barnett • Keller Williams Real Estate-Langhorne
Get More Information




