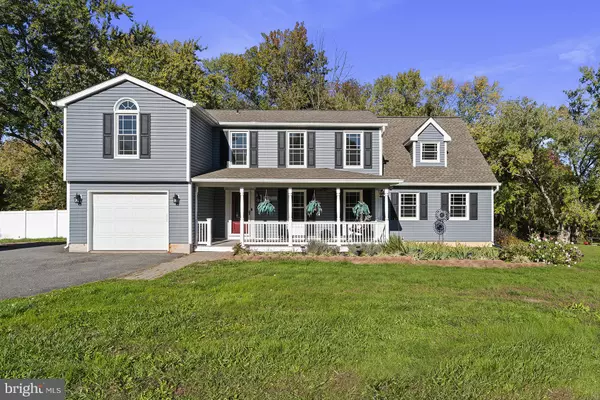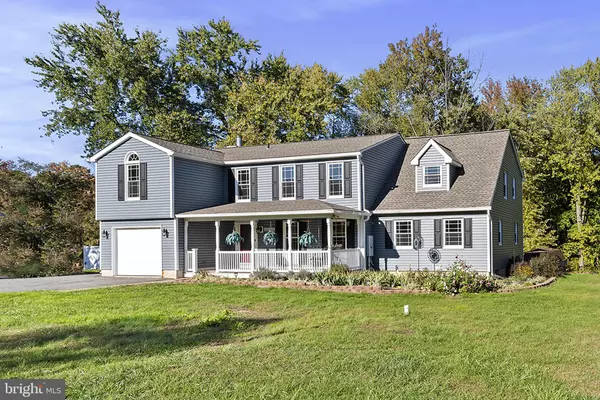For more information regarding the value of a property, please contact us for a free consultation.
Key Details
Sold Price $485,000
Property Type Single Family Home
Sub Type Detached
Listing Status Sold
Purchase Type For Sale
Square Footage 3,002 sqft
Price per Sqft $161
MLS Listing ID MDCC2010916
Sold Date 12/07/23
Style Colonial
Bedrooms 6
Full Baths 3
Half Baths 1
HOA Y/N N
Abv Grd Liv Area 2,738
Originating Board BRIGHT
Year Built 1988
Annual Tax Amount $4,899
Tax Year 2023
Lot Size 0.910 Acres
Acres 0.91
Property Description
This six-bedroom, three full and one half bath property in Charlestown offers an array of modern updates and amenities with over 3,000 sq feet of living space on almost an acre of land with public water & sewer. This home is 100% move-in ready with all the updates. New carpet and fresh professional paint throughout. New Siding in 2022, New front door and two new sliding glass doors in 2021, Luxury vinyl plank flooring throughout the first floor in 2019, Total kitchen remodel in 2019, all windows replaced in 2019, New Roof and gutters in 2017, 1 HVAC system replaced in 2017 (both HVAC systems services July 2023 by Level w/a one-year service plan that transfers to new owner with two additional services between seasons). This gorgeous home offers ample parking and a relaxing front porch. As you enter the home, you'll notice the spaces are highly flexible and can be used for the homeowner's needs. As you enter, to the right is a family room connected to another space/den, which leads to a 1st-floor bedroom or office space, a main-level laundry room, a spacious new galley style kitchen with white cabinets, granite countertops, and stainless appliances. This space has a gas fireplace, dining room, and sliders to the finished all-season sunroom that provides a sunny, bright, flexible space to enjoy the backyard views. There is also a half bath on this Level and inside access to the garage. Heading upstairs at the top of the stairs to the left is the spacious primary bedroom suite with two large walk-in closets, closet organizers, and a full private bath. There are four additional generously sized bedrooms with two full baths. Heading to the basement is a finished room ideal for a craft room, office, or playroom. The rest of the basement is unfinished and provides ample storage, utilities, and a man door with walk-up stairs to the bilco doors. There are two HVAC Zones and a 200 amp electrical panel with a 100 amp sub panel. The backyard is private and lush with mature trees. A composite deck, a paver grilling entertainment area, and a fully fenced backyard offer a secure space for outdoor activities.
Location
State MD
County Cecil
Zoning RESIDENTIAL
Direction Northwest
Rooms
Other Rooms Living Room, Dining Room, Primary Bedroom, Sitting Room, Bedroom 3, Bedroom 4, Bedroom 5, Kitchen, Basement, Bedroom 1, Sun/Florida Room, Laundry, Storage Room, Workshop, Bedroom 6
Basement Crawl Space, Interior Access, Outside Entrance, Partially Finished, Poured Concrete, Sump Pump, Unfinished, Walkout Stairs, Windows, Workshop
Main Level Bedrooms 1
Interior
Interior Features Carpet, Ceiling Fan(s), Combination Kitchen/Living, Dining Area, Entry Level Bedroom, Family Room Off Kitchen, Formal/Separate Dining Room, Kitchen - Galley, Primary Bath(s), Recessed Lighting, Skylight(s), Upgraded Countertops, Walk-in Closet(s)
Hot Water Electric
Heating Forced Air
Cooling Central A/C
Flooring Luxury Vinyl Plank
Fireplaces Number 1
Fireplaces Type Gas/Propane
Equipment Built-In Microwave, Dishwasher, Oven/Range - Electric, Refrigerator, Stainless Steel Appliances
Furnishings No
Fireplace Y
Window Features Double Hung,Vinyl Clad
Appliance Built-In Microwave, Dishwasher, Oven/Range - Electric, Refrigerator, Stainless Steel Appliances
Heat Source Electric
Laundry Main Floor
Exterior
Exterior Feature Deck(s), Porch(es)
Parking Features Built In, Garage - Front Entry, Inside Access
Garage Spaces 7.0
Fence Chain Link, Vinyl
Water Access Y
Water Access Desc Public Access
Roof Type Architectural Shingle
Accessibility None
Porch Deck(s), Porch(es)
Attached Garage 1
Total Parking Spaces 7
Garage Y
Building
Lot Description Backs to Trees
Story 2
Foundation Block
Sewer Public Septic
Water Public
Architectural Style Colonial
Level or Stories 2
Additional Building Above Grade, Below Grade
Structure Type Dry Wall,High
New Construction N
Schools
Elementary Schools Charlestown
Middle Schools Perryville
High Schools Perryville
School District Cecil County Public Schools
Others
Senior Community No
Tax ID 0805008689
Ownership Fee Simple
SqFt Source Estimated
Horse Property N
Special Listing Condition Standard
Read Less Info
Want to know what your home might be worth? Contact us for a FREE valuation!

Our team is ready to help you sell your home for the highest possible price ASAP

Bought with Millicent Grace Gettier • EXIT Preferred Realty, LLC
Get More Information




