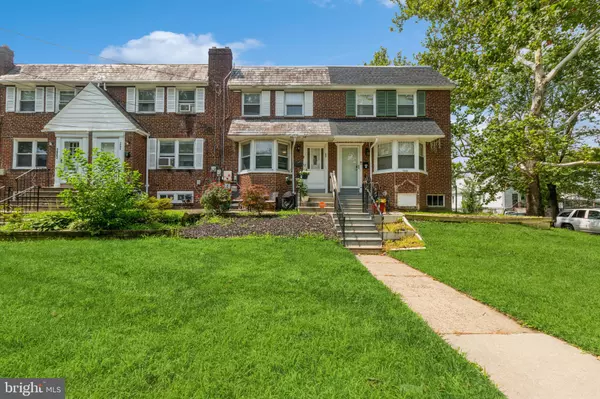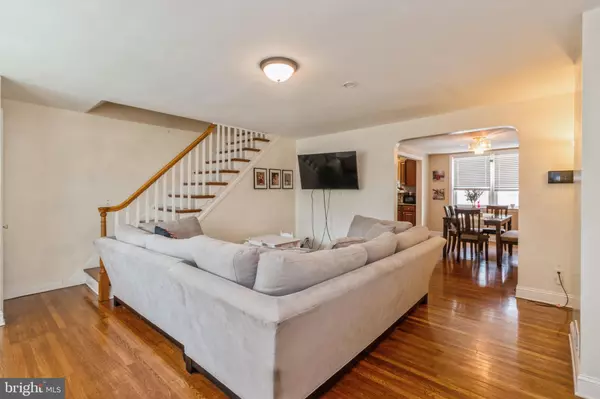For more information regarding the value of a property, please contact us for a free consultation.
Key Details
Sold Price $230,000
Property Type Townhouse
Sub Type Interior Row/Townhouse
Listing Status Sold
Purchase Type For Sale
Square Footage 1,170 sqft
Price per Sqft $196
Subdivision Delaware Gardens
MLS Listing ID NJCD2051910
Sold Date 12/07/23
Style Side-by-Side
Bedrooms 3
Full Baths 1
HOA Y/N N
Abv Grd Liv Area 1,170
Originating Board BRIGHT
Year Built 1941
Annual Tax Amount $3,454
Tax Year 2022
Lot Size 1,799 Sqft
Acres 0.04
Lot Dimensions 18.00 x 100.00
Property Description
Welcome home to 1903 46th Street! This home has been lovingly maintained offering an open concept floor plan along with three generously sized bedrooms! Upon entering you will walk into a spacious sunlit family room leading to the open concept of formal dining. Gorgeous hardwood flooring can be found throughout this home adding to its beautiful nature - the full basement has been floored and can easily be finished adding extra living space! There is street parking as well as private driveway parking leading to the attached garage. *** EXTRA BONUS - NEW HOT WATER HEATER WITH 8 YR WARRANTY***
Perfect location with easy access to Philadelphia, RT 70. RT 130 and RT 38 - this home is set in a beautiful neighborhood. Make your appointment today! NO SHOWINGS AFTER 6:00PM MONDAY-FRIDAY
Location
State NJ
County Camden
Area Pennsauken Twp (20427)
Zoning RESIDENTIAL
Rooms
Basement Full, Partially Finished
Main Level Bedrooms 3
Interior
Interior Features Carpet, Floor Plan - Open, Combination Kitchen/Dining, Skylight(s)
Hot Water Natural Gas
Heating Forced Air, Solar - Active
Cooling Central A/C
Heat Source Natural Gas, Solar
Exterior
Garage Garage - Front Entry, Additional Storage Area
Garage Spaces 1.0
Utilities Available Natural Gas Available, Sewer Available, Water Available, Electric Available
Waterfront N
Water Access N
Accessibility Doors - Swing In
Parking Type Attached Garage, Driveway
Attached Garage 1
Total Parking Spaces 1
Garage Y
Building
Story 3
Foundation Concrete Perimeter
Sewer Public Sewer
Water Public
Architectural Style Side-by-Side
Level or Stories 3
Additional Building Above Grade, Below Grade
New Construction N
Schools
School District Pennsauken Township Public Schools
Others
Senior Community No
Tax ID 27-00804-00002
Ownership Fee Simple
SqFt Source Assessor
Acceptable Financing Cash, Conventional, FHA, VA
Listing Terms Cash, Conventional, FHA, VA
Financing Cash,Conventional,FHA,VA
Special Listing Condition Standard
Read Less Info
Want to know what your home might be worth? Contact us for a FREE valuation!

Our team is ready to help you sell your home for the highest possible price ASAP

Bought with NON MEMBER • Non Subscribing Office
Get More Information




