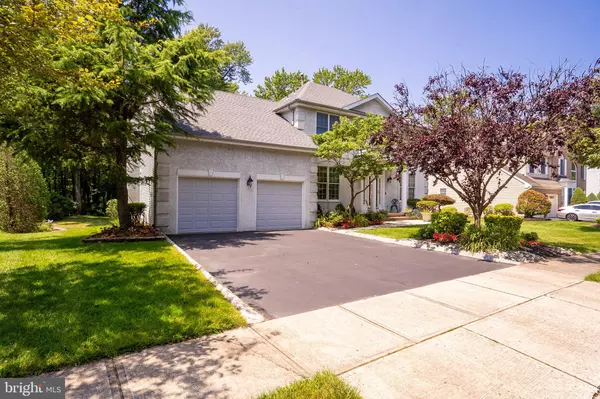For more information regarding the value of a property, please contact us for a free consultation.
Key Details
Sold Price $879,900
Property Type Single Family Home
Sub Type Detached
Listing Status Sold
Purchase Type For Sale
Square Footage 2,710 sqft
Price per Sqft $324
Subdivision Willow Hill
MLS Listing ID NJMX2005308
Sold Date 12/08/23
Style Colonial
Bedrooms 4
Full Baths 2
Half Baths 1
HOA Y/N N
Abv Grd Liv Area 2,710
Originating Board BRIGHT
Year Built 1994
Annual Tax Amount $14,587
Tax Year 2022
Lot Size 0.467 Acres
Acres 0.47
Lot Dimensions 0.00 x 0.00
Property Description
Welcome to this stunning 4-bedroom, 2.5-bath meticulously kept colonial home, gracefully situated in the highly desirable community of Willow Hill in South Brunswick Township. As you step inside, you'll be greeted by a welcoming foyer adorned with hardwood flooring, setting the stage for the elegance that awaits. The living room features hardwood flooring and crown molding, while the dining room boasts hardwood flooring, chair rail, crown moldings, and a ceiling fan, creating a perfect space for formal gatherings. The 2-story family room impresses with its vaulted ceilings, hardwood flooring, ceiling fan, and brick fireplace, exuding both warmth and grandeur. There is access to the big Trex deck and gorgeous wooded back yard view. The updated kitchen is a chef's dream, equipped with custom maple cabinets, luxurious granite countertops, wall ovens, and a granite-top island with a 5-burner gas cooktop, offering both functionality and style. This magnificent home also includes a library/office and a laundry room with cabinets and a utility sink, ensuring convenience for various lifestyle needs. A powder room completes the main level. Moving to the second floor, you'll find the primary bedroom, featuring a walk-in closet, ceiling fan, and a private bath, complete with a Jacuzzi tub, a stand-up shower with custom tile, and a double sink vanity, providing a lavish and tranquil retreat. Three additional bedrooms on this level share a well-appointed hallway bath. The fully finished basement offers additional living space, providing areas for recreation, media, and play, and includes a dry bar for added entertainment. The 2-car garage with a Belgium block driveway allows for ample parking and storage. Additional features of this remarkable home include a security system, recessed lighting, a newer HVAC system, and upgraded lighting fixtures, ensuring both comfort and security. Step outside and appreciate the big Trex deck, a shed for storage, an established garden, and professional landscaping, creating a picturesque and serene outdoor setting. Located within a top-rated blue ribbon school district, this home offers access to excellent educational opportunities.
Location
State NJ
County Middlesex
Area South Brunswick Twp (21221)
Zoning R-3
Rooms
Other Rooms Living Room, Dining Room, Primary Bedroom, Bedroom 2, Bedroom 3, Bedroom 4, Kitchen, Family Room, Library, Foyer, Laundry
Basement Fully Finished, Walkout Level
Interior
Interior Features Breakfast Area, Built-Ins, Carpet, Crown Moldings, Dining Area, Kitchen - Eat-In, Kitchen - Island, Primary Bath(s), Stall Shower, Tub Shower, Upgraded Countertops, Wainscotting, Walk-in Closet(s), Wood Floors
Hot Water Natural Gas
Heating Forced Air
Cooling Ceiling Fan(s), Central A/C
Flooring Hardwood, Ceramic Tile, Carpet
Fireplaces Number 1
Fireplaces Type Brick
Fireplace Y
Heat Source Natural Gas
Exterior
Parking Features Additional Storage Area
Garage Spaces 2.0
Water Access N
Accessibility None
Attached Garage 2
Total Parking Spaces 2
Garage Y
Building
Story 2
Foundation Other
Sewer Public Sewer
Water Public
Architectural Style Colonial
Level or Stories 2
Additional Building Above Grade, Below Grade
New Construction N
Schools
School District South Brunswick Township Public Schools
Others
Senior Community No
Tax ID 21-00011-00008 12
Ownership Fee Simple
SqFt Source Assessor
Acceptable Financing Conventional, Cash
Listing Terms Conventional, Cash
Financing Conventional,Cash
Special Listing Condition Standard
Read Less Info
Want to know what your home might be worth? Contact us for a FREE valuation!

Our team is ready to help you sell your home for the highest possible price ASAP

Bought with Richard J. Abrams • Century 21 Abrams & Associates, Inc.
Get More Information

