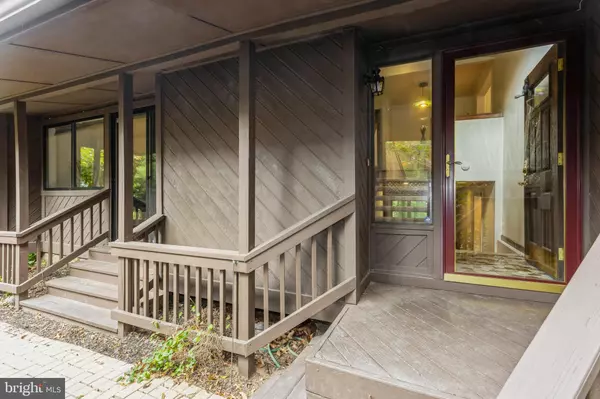For more information regarding the value of a property, please contact us for a free consultation.
Key Details
Sold Price $560,000
Property Type Single Family Home
Sub Type Detached
Listing Status Sold
Purchase Type For Sale
Square Footage 2,934 sqft
Price per Sqft $190
Subdivision Hickory Ridge
MLS Listing ID MDHW2033738
Sold Date 12/12/23
Style Other,Contemporary
Bedrooms 4
Full Baths 3
HOA Fees $116/ann
HOA Y/N Y
Abv Grd Liv Area 2,134
Originating Board BRIGHT
Year Built 1977
Annual Tax Amount $6,370
Tax Year 2022
Lot Size 4,096 Sqft
Acres 0.09
Property Description
Offer accepted! OPEN HOUSES 11/11 and 11/12 are cancelled. To serenity and beyond! This serene, sun-filled, single family home in the heart of the Village of Hickory Ridge can be yours! Immediately upon arrival, you will notice the sweeping ceilings in the family room with gas fireplace, rich wood finishes and trim, sliding glass door, a fully renovated kitchen with pantry that overlooks the family room, a breakfast nook, and a custom stain glass feature window that sparkles in the afternoon sun. The second level has a majestic, two-room sun room with side yard and deck views, with cathedral ceilings, double french doors, fireplace, ceiling fans, and recessed lighting. The flexibility of this sun-filled space can be used as an additional dining space, living room, and creative space all year long. Dual sliding glass doors open out to the large deck with custom planters, and corner benches around the perimeter, with a view of the pond to catch glimpses of a variety of birds and wildlife. The upper-level primary suite with en suite bathroom has dual walk-in closets, and a ceiling fan. The second upstairs bedroom has sliding door access to the deck. The lower-level den features a walk-out to the back patio, sliding glass door, and a wood stove with electric insert. The lower level has a large bedroom with an adjacent full bath, which can be used as a second primary suite. The lower level is complete with another large bedroom, large office, and a workroom with patio walk-out access, a large laundry and utility room, and under-the- stairs storage. Fresh interior paint and new carpet installed makes this home move-in ready. Roof replaced in 2019. Covered car port with storage room provides tandem parking for two. Seller prefers Mid-Atlantic Settlement Services.
Location
State MD
County Howard
Zoning NT
Rooms
Other Rooms Living Room, Dining Room, Primary Bedroom, Bedroom 2, Bedroom 3, Bedroom 4, Kitchen, Family Room, Library, Foyer, Sun/Florida Room, Workshop, Bathroom 2, Bathroom 3, Primary Bathroom
Basement Full, Fully Finished, Heated, Rear Entrance, Walkout Level, Workshop, Windows
Interior
Interior Features Formal/Separate Dining Room, Attic/House Fan, Carpet, Floor Plan - Open, Kitchen - Efficiency, Kitchen - Table Space, Recessed Lighting, Pantry, Upgraded Countertops, Wood Floors, Stove - Wood
Hot Water Natural Gas
Heating Heat Pump - Gas BackUp
Cooling Heat Pump(s)
Flooring Hardwood, Carpet
Fireplaces Number 2
Fireplaces Type Fireplace - Glass Doors, Gas/Propane, Mantel(s)
Equipment Dryer, Dishwasher, Disposal, Exhaust Fan, Icemaker, Oven - Self Cleaning, Refrigerator, Washer, Built-In Microwave, Oven/Range - Gas
Furnishings No
Fireplace Y
Window Features Double Pane,Screens
Appliance Dryer, Dishwasher, Disposal, Exhaust Fan, Icemaker, Oven - Self Cleaning, Refrigerator, Washer, Built-In Microwave, Oven/Range - Gas
Heat Source Natural Gas, Electric
Laundry Lower Floor
Exterior
Exterior Feature Deck(s), Patio(s)
Garage Spaces 2.0
Carport Spaces 1
Utilities Available Cable TV
Amenities Available Common Grounds
Waterfront N
Water Access N
View Pond, Trees/Woods
Roof Type Asphalt
Street Surface Black Top
Accessibility None
Porch Deck(s), Patio(s)
Road Frontage City/County
Parking Type Off Street, Detached Carport
Total Parking Spaces 2
Garage N
Building
Lot Description Backs - Open Common Area, Backs to Trees, Corner, Cul-de-sac
Story 3
Foundation Slab
Sewer Public Sewer
Water Public
Architectural Style Other, Contemporary
Level or Stories 3
Additional Building Above Grade, Below Grade
Structure Type Dry Wall,Vaulted Ceilings
New Construction N
Schools
School District Howard County Public School System
Others
Pets Allowed Y
HOA Fee Include Common Area Maintenance
Senior Community No
Tax ID 1415048743
Ownership Fee Simple
SqFt Source Assessor
Acceptable Financing Cash, Conventional, FHA, VA
Horse Property N
Listing Terms Cash, Conventional, FHA, VA
Financing Cash,Conventional,FHA,VA
Special Listing Condition Standard
Pets Description No Pet Restrictions
Read Less Info
Want to know what your home might be worth? Contact us for a FREE valuation!

Our team is ready to help you sell your home for the highest possible price ASAP

Bought with Peter Boscas • Red Cedar Real Estate, LLC
Get More Information




