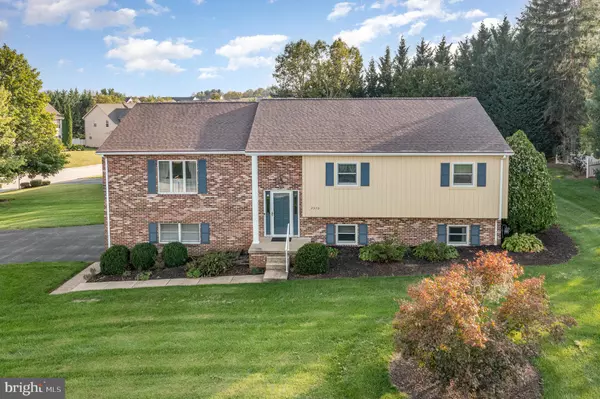For more information regarding the value of a property, please contact us for a free consultation.
Key Details
Sold Price $345,000
Property Type Single Family Home
Sub Type Detached
Listing Status Sold
Purchase Type For Sale
Square Footage 2,496 sqft
Price per Sqft $138
Subdivision Briar Bend
MLS Listing ID PAYK2049580
Sold Date 12/12/23
Style Raised Ranch/Rambler
Bedrooms 5
Full Baths 3
HOA Y/N N
Abv Grd Liv Area 1,796
Originating Board BRIGHT
Year Built 1987
Annual Tax Amount $5,097
Tax Year 2022
Lot Size 0.400 Acres
Acres 0.4
Property Description
Introducing the grand slam of homes - a spacious 5-bedroom, 3-bath beauty that's ready to make your dreams come true! When they built this house, they must have had "go big or go home" in mind, because every room is generous in size, just waiting for your personal touch with flooring and paint.
But wait, there's more! This house is not just a pretty face; it's a green machine too! Thanks to the addition of solar panels, you can say goodbye to electric bills, and yes, even in the depths of winter, you'll have an energy supply. Just be prepared for the monthly contract amount of $63, but it's worth it.
Nestled on a picturesque piece of property in a sought-after neighborhood, this home is the full package. In-law quarters on ground level if you have a need for it. 1 floor living if you have a need for that too. It's so conveniently located that you'll practically be on a first-name basis with the local shops, schools, and the brand new hospital nearby. . . .Well let's hope you aren't on a first name basis at the hospital unless you work there.
So, if you're ready to upgrade your life and live in a house that's not only gorgeous but also energy-efficient, this is your chance. Don't miss out on this amazing opportunity to make this house your forever home. Act now, because houses this awesome don't stay on the market for long!
Location
State PA
County York
Area Manchester Twp (15236)
Zoning RS-1
Rooms
Other Rooms Living Room, Dining Room, Primary Bedroom, Bedroom 2, Bedroom 3, Bedroom 4, Bedroom 5, Kitchen, Family Room, Laundry, Bathroom 1, Bathroom 3, Primary Bathroom
Basement Daylight, Full
Main Level Bedrooms 3
Interior
Interior Features Carpet, Ceiling Fan(s), Central Vacuum, Entry Level Bedroom, Formal/Separate Dining Room, Kitchen - Eat-In, Kitchen - Island, Skylight(s), Upgraded Countertops, Tub Shower, Stall Shower, Chair Railings
Hot Water Natural Gas
Cooling Central A/C
Fireplaces Number 1
Fireplaces Type Brick, Fireplace - Glass Doors, Gas/Propane
Equipment Central Vacuum, Dishwasher, Refrigerator, Oven/Range - Gas, Washer, Water Heater, Dryer - Gas
Fireplace Y
Appliance Central Vacuum, Dishwasher, Refrigerator, Oven/Range - Gas, Washer, Water Heater, Dryer - Gas
Heat Source Natural Gas
Laundry Lower Floor
Exterior
Exterior Feature Deck(s), Patio(s)
Garage Garage Door Opener, Garage - Side Entry, Basement Garage, Additional Storage Area, Inside Access, Oversized
Garage Spaces 10.0
Waterfront N
Water Access N
Accessibility Other
Porch Deck(s), Patio(s)
Parking Type Attached Garage, Driveway
Attached Garage 2
Total Parking Spaces 10
Garage Y
Building
Story 1
Foundation Block
Sewer Public Sewer
Water Public
Architectural Style Raised Ranch/Rambler
Level or Stories 1
Additional Building Above Grade, Below Grade
New Construction N
Schools
School District Central York
Others
Senior Community No
Tax ID 36-000-18-0067-00-00000
Ownership Fee Simple
SqFt Source Assessor
Acceptable Financing Cash, Conventional, FHA, VA
Listing Terms Cash, Conventional, FHA, VA
Financing Cash,Conventional,FHA,VA
Special Listing Condition Standard
Read Less Info
Want to know what your home might be worth? Contact us for a FREE valuation!

Our team is ready to help you sell your home for the highest possible price ASAP

Bought with Brittani Snyder • Iron Valley Real Estate of York County
Get More Information




