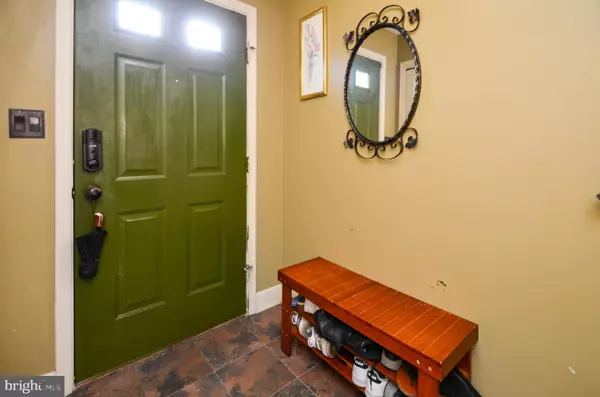For more information regarding the value of a property, please contact us for a free consultation.
Key Details
Sold Price $320,000
Property Type Townhouse
Sub Type End of Row/Townhouse
Listing Status Sold
Purchase Type For Sale
Square Footage 1,776 sqft
Price per Sqft $180
Subdivision Penns Grant
MLS Listing ID PANH2004918
Sold Date 12/13/23
Style Other
Bedrooms 3
Full Baths 2
Half Baths 2
HOA Y/N N
Abv Grd Liv Area 1,776
Originating Board BRIGHT
Year Built 1998
Annual Tax Amount $4,230
Tax Year 2022
Lot Size 5,724 Sqft
Acres 0.13
Lot Dimensions 0.00 x 0.00
Property Description
Comfortable living in this conveniently located end-unit townhouse at Penns Grant. This three-story home is designed for modern living, offering a perfect blend of functionality and style. As you enter through the welcoming Foyer on the entry level, you are greeted by a spacious family room with a convenient laundry closet and sliders leading to a rear 12x20 deck. The powder room and easy access to the one-car garage add to the practicality of this well-thought-out space. Ascend to the main level, where an open and bright layout awaits. The large living room and dining room combo create a seamless flow, opening up to a second-floor deck with access to the yard. The eat-in kitchen boasts granite countertops and a matching granite backsplash, providing a sophisticated touch to your culinary space. On the third floor, the Master Bedroom suite features a private bathroom with a shower. Two additional bedrooms and a full bathroom complete the third floor. Step outside to a large fenced-in backyard, perfect for relaxation and entertaining. For nature enthusiasts, the nearby Penns Grant Walking Path provides a delightful connection to the Tatamy Bike Path, inviting you to explore miles of scenic routes for exercise and family enjoyment. This prime location not only offers a peaceful retreat but also ensures easy access to major highways, including 22, 33, and 78, making your commute a breeze! Property is being sold as is.
Location
State PA
County Northampton
Area Palmer Twp (12424)
Zoning MDR
Interior
Hot Water Electric
Heating Heat Pump(s)
Cooling Central A/C
Fireplaces Number 1
Fireplace Y
Heat Source Electric
Exterior
Garage Garage - Front Entry
Garage Spaces 1.0
Waterfront N
Water Access N
Accessibility None
Parking Type Attached Garage, Driveway, Off Street, On Street
Attached Garage 1
Total Parking Spaces 1
Garage Y
Building
Story 3
Foundation Other
Sewer Public Sewer
Water Public
Architectural Style Other
Level or Stories 3
Additional Building Above Grade, Below Grade
New Construction N
Schools
School District Easton Area
Others
Senior Community No
Tax ID K9-31-44-0324
Ownership Fee Simple
SqFt Source Assessor
Special Listing Condition Standard
Read Less Info
Want to know what your home might be worth? Contact us for a FREE valuation!

Our team is ready to help you sell your home for the highest possible price ASAP

Bought with Cliff M Lewis • Coldwell Banker Hearthside-Allentown
Get More Information




