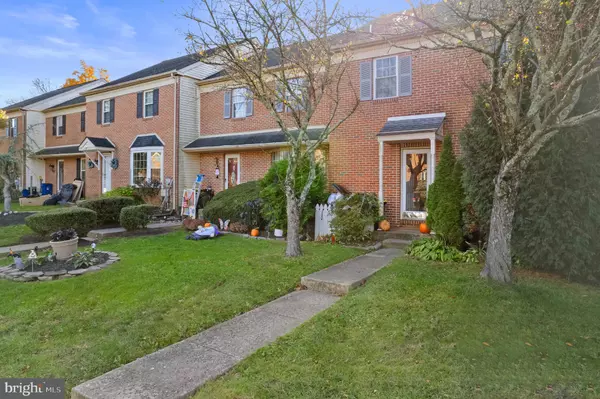For more information regarding the value of a property, please contact us for a free consultation.
Key Details
Sold Price $305,000
Property Type Townhouse
Sub Type Interior Row/Townhouse
Listing Status Sold
Purchase Type For Sale
Square Footage 2,292 sqft
Price per Sqft $133
Subdivision Cedar Hill
MLS Listing ID PAMC2086698
Sold Date 12/14/23
Style Traditional,Colonial
Bedrooms 3
Full Baths 2
Half Baths 1
HOA Y/N N
Abv Grd Liv Area 1,524
Originating Board BRIGHT
Year Built 1991
Annual Tax Amount $4,375
Tax Year 2023
Lot Size 3,238 Sqft
Acres 0.07
Lot Dimensions 24.00 x 0.00
Property Description
Location! Location! Location! Save money no HOA fees..
This comfortable townhome is situated perfectly. It backs up to a wooded area that provides a peaceful setting to be enjoyed while relaxing on the newer composite decks.
The first floor features a formal dining room for your sit down meals and an adjacent kitchen featuring attractive granite counter tops and matching appliances. Your family will just love relaxing in the cozy family room. It features a warm and inviting brick fire place, built in cabinets, and is accented with crown molding. It's the perfect place for those cold winter nights.
The second floor boast of three bedrooms and two full baths. The master bedroom features a full bath and a walk in closet. The other two bedrooms are of comfortable size and a served by a full hall bathroom.
The kids will fall in love with the finished basement. The recreation room provides a terrific place for them to play or for dad to watch his favorite team play. There's plenty of room for storage and a convenient walk out lower level deck and yard. This great country location is just minutes to spring Mountain ski are, Perkiomen trail system, Green Lane park system and terrific Skippack village shops and restaurants as well as the Limerick premium outlet stores .Bring some TLC and make it yours for the Holidays.
Seller will prove a $3000.00 credit for carpets and a one year home warranty.
Location
State PA
County Montgomery
Area Lower Frederick Twp (10638)
Zoning R4
Direction Northeast
Rooms
Other Rooms Living Room, Dining Room, Primary Bedroom, Bedroom 2, Kitchen, Family Room, Basement, Bedroom 1, Workshop, Bathroom 1, Bathroom 2, Attic, Half Bath
Basement Daylight, Full, Outside Entrance, Partially Finished, Rear Entrance, Walkout Level, Workshop
Interior
Interior Features Primary Bath(s), Butlers Pantry, Ceiling Fan(s), Attic, Carpet, Combination Kitchen/Dining, Floor Plan - Traditional, Tub Shower, Walk-in Closet(s)
Hot Water Electric
Heating Heat Pump - Electric BackUp
Cooling Central A/C
Flooring Fully Carpeted, Tile/Brick
Fireplaces Number 1
Fireplaces Type Brick
Equipment Built-In Range, Oven - Self Cleaning, Dishwasher, Disposal, Energy Efficient Appliances, Built-In Microwave
Furnishings No
Fireplace Y
Appliance Built-In Range, Oven - Self Cleaning, Dishwasher, Disposal, Energy Efficient Appliances, Built-In Microwave
Heat Source Electric
Laundry Main Floor
Exterior
Exterior Feature Deck(s), Porch(es)
Waterfront N
Water Access N
Roof Type Shingle
Street Surface Black Top
Accessibility None
Porch Deck(s), Porch(es)
Road Frontage Boro/Township
Parking Type On Street
Garage N
Building
Lot Description Sloping, Backs to Trees, Front Yard, Interior, Rear Yard
Story 2
Foundation Concrete Perimeter
Sewer Public Sewer
Water Public
Architectural Style Traditional, Colonial
Level or Stories 2
Additional Building Above Grade, Below Grade
New Construction N
Schools
School District Perkiomen Valley
Others
Pets Allowed Y
Senior Community No
Tax ID 38-00-00479-104
Ownership Fee Simple
SqFt Source Assessor
Acceptable Financing VA, FHA 203(b), USDA
Horse Property N
Listing Terms VA, FHA 203(b), USDA
Financing VA,FHA 203(b),USDA
Special Listing Condition Standard
Pets Description No Pet Restrictions
Read Less Info
Want to know what your home might be worth? Contact us for a FREE valuation!

Our team is ready to help you sell your home for the highest possible price ASAP

Bought with Susan Patrice Truax • EXP Realty, LLC
Get More Information




