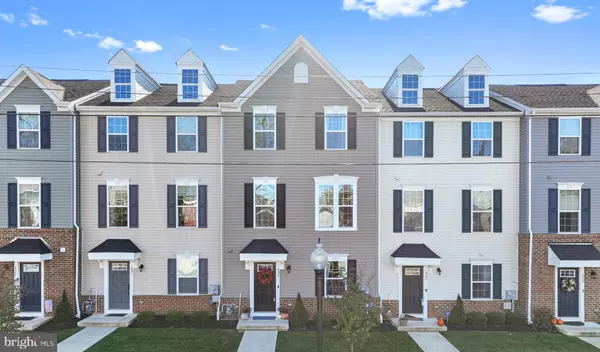For more information regarding the value of a property, please contact us for a free consultation.
Key Details
Sold Price $550,000
Property Type Townhouse
Sub Type Interior Row/Townhouse
Listing Status Sold
Purchase Type For Sale
Square Footage 2,080 sqft
Price per Sqft $264
Subdivision The Square At West Chester
MLS Listing ID PACT2055682
Sold Date 01/02/24
Style Traditional
Bedrooms 3
Full Baths 2
Half Baths 1
HOA Fees $190/mo
HOA Y/N Y
Abv Grd Liv Area 2,080
Originating Board BRIGHT
Year Built 2019
Annual Tax Amount $6,527
Tax Year 2023
Property Description
Welcome to The Square at West Chester- this four-year old townhome, with many upgrades, has been meticulously maintained! A 3 bedroom. 2 1/2 bathroom townhome that offers a fantastic LOCATION in the boro, 2-car garage, all surrounded by a park like setting. Enter the Foyer flanked by the recreation room(or additional office), powder room, storage & access to the 2- car garage with rear driveway. The upgraded hardwood stairs, will take you to the 2nd level, featuring an open floor plan & tons of light. The upgraded gourmet Kitchen with white cabinets, subway tile backsplash, Stainless Steel appliances, oversized island, large pantry & built-in nook for additional kitchen needs. The slider opens to the rear deck that overlooks the common area open space of the community! Upgraded lighting, trim & flooring thru out. The 3rd floor offers a spacious master suite featuring a tray ceiling, custom "closet by design" walk-in & a gorgeous master bathroom with double sinks & a large shower with a frameless glass door. 2nd bedroom features another custom "closet by design walk in closet. 2nd & 3rd bedrooms share a hall
bathroom. Laundry is located on the bedroom level and has plenty of storage in the added cabinetry. LOCATION, LOCATION!! This great neighborhood provides a park like setting, easy access to the highways & shopping & best of all- walking distance to restaurant & shopping in the West Chester borough!
Location
State PA
County Chester
Area West Chester Boro (10301)
Zoning RESIDENTIAL
Rooms
Other Rooms Living Room, Primary Bedroom, Bedroom 2, Bedroom 3, Kitchen, Breakfast Room, Storage Room
Interior
Interior Features Ceiling Fan(s), Built-Ins
Hot Water Natural Gas
Heating Forced Air
Cooling Central A/C
Flooring Luxury Vinyl Tile, Carpet
Equipment Stainless Steel Appliances
Fireplace N
Window Features ENERGY STAR Qualified,Low-E
Appliance Stainless Steel Appliances
Heat Source Natural Gas
Laundry Upper Floor
Exterior
Exterior Feature Balcony, Deck(s)
Garage Additional Storage Area, Garage - Rear Entry, Covered Parking
Garage Spaces 2.0
Amenities Available Common Grounds
Water Access N
View Street, Courtyard
Roof Type Architectural Shingle
Street Surface Black Top
Accessibility None
Porch Balcony, Deck(s)
Road Frontage Public
Attached Garage 2
Total Parking Spaces 2
Garage Y
Building
Lot Description PUD
Story 3
Foundation Slab
Sewer Public Sewer
Water Public
Architectural Style Traditional
Level or Stories 3
Additional Building Above Grade, Below Grade
Structure Type Dry Wall,Wood Walls
New Construction N
Schools
Elementary Schools East Goshe
Middle Schools Fugett
High Schools East High
School District West Chester Area
Others
Pets Allowed Y
HOA Fee Include Common Area Maintenance,Lawn Maintenance,Snow Removal,Trash
Senior Community No
Tax ID 01-10-0067.5500
Ownership Fee Simple
SqFt Source Estimated
Security Features Electric Alarm
Acceptable Financing Cash, Conventional, VA
Listing Terms Cash, Conventional, VA
Financing Cash,Conventional,VA
Special Listing Condition Standard
Pets Description No Pet Restrictions
Read Less Info
Want to know what your home might be worth? Contact us for a FREE valuation!

Our team is ready to help you sell your home for the highest possible price ASAP

Bought with Michael P Ciunci • KW Greater West Chester
Get More Information




