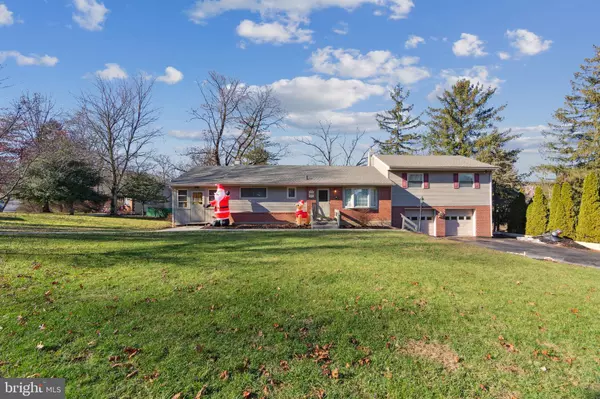For more information regarding the value of a property, please contact us for a free consultation.
Key Details
Sold Price $405,000
Property Type Single Family Home
Sub Type Detached
Listing Status Sold
Purchase Type For Sale
Square Footage 1,740 sqft
Price per Sqft $232
Subdivision None Available
MLS Listing ID PACT2057278
Sold Date 01/09/24
Style Ranch/Rambler
Bedrooms 4
Full Baths 2
HOA Y/N N
Abv Grd Liv Area 1,740
Originating Board BRIGHT
Year Built 1958
Annual Tax Amount $4,045
Tax Year 2023
Lot Size 0.418 Acres
Acres 0.42
Lot Dimensions 0.00 x 0.00
Property Description
Welcome home to 949 Queen Drive! Don't miss this rare opportunity to own a single family home in West Chester. This four bedroom, 2 full bath home is ideally situated on a fenced in corner lot. The main level features a living room with hardwood flooring and lots of natural light. Adjacent to the living room is the cozy eat-in kitchen, which is easy to navigate. A separate back entrance leads to the back yard where you can enjoy a back yard cook out or easily access additional storage in the shed. Three bedrooms and a hall bath are featured on the main level along with a spacious enclosed side porch. Up a short level of stairs is a large bonus room that has so much potential, plus an additional large bedroom and bathroom currently being used as the owner's suite. But wait did you see the brand NEW ROOF that was installed this fall , as well as a newer furnace in 2019! Located in the award winning West Chester School District, this property is close to shopping, parks, hiking trails and local entertainment. Bring your vision and schedule your appointment today! ++ Professional photos coming 12/13 ++
Location
State PA
County Chester
Area West Whiteland Twp (10341)
Zoning R10
Rooms
Other Rooms Living Room, Kitchen, Family Room
Basement Full
Main Level Bedrooms 3
Interior
Interior Features Carpet, Ceiling Fan(s), Entry Level Bedroom, Kitchen - Eat-In, Wood Floors
Hot Water Natural Gas
Heating Baseboard - Electric, Heat Pump - Gas BackUp
Cooling None
Fireplace N
Heat Source Natural Gas
Exterior
Garage Built In, Additional Storage Area, Garage - Front Entry, Oversized
Garage Spaces 2.0
Waterfront N
Water Access N
Accessibility None
Parking Type Attached Garage
Attached Garage 2
Total Parking Spaces 2
Garage Y
Building
Story 1.5
Foundation Block
Sewer Public Sewer
Water Private
Architectural Style Ranch/Rambler
Level or Stories 1.5
Additional Building Above Grade, Below Grade
New Construction N
Schools
School District West Chester Area
Others
Senior Community No
Tax ID 41-06K-0112
Ownership Fee Simple
SqFt Source Assessor
Special Listing Condition Standard
Read Less Info
Want to know what your home might be worth? Contact us for a FREE valuation!

Our team is ready to help you sell your home for the highest possible price ASAP

Bought with Susan Manning • Keller Williams Realty Devon-Wayne
Get More Information




