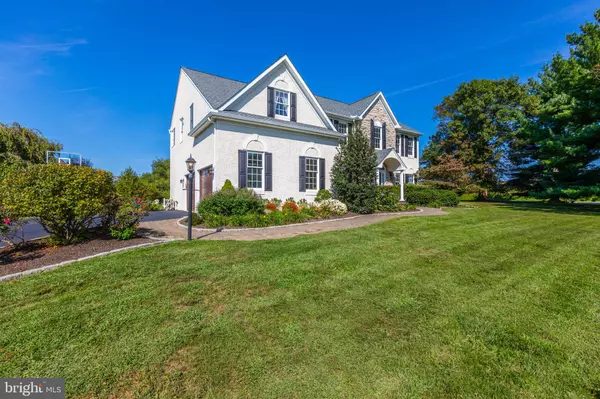For more information regarding the value of a property, please contact us for a free consultation.
Key Details
Sold Price $790,000
Property Type Single Family Home
Sub Type Detached
Listing Status Sold
Purchase Type For Sale
Square Footage 4,259 sqft
Price per Sqft $185
Subdivision Marlboro Meadow
MLS Listing ID PACT2052818
Sold Date 01/12/24
Style Colonial
Bedrooms 4
Full Baths 2
Half Baths 1
HOA Fees $20/ann
HOA Y/N Y
Abv Grd Liv Area 3,259
Originating Board BRIGHT
Year Built 1997
Annual Tax Amount $10,737
Tax Year 2023
Lot Size 1.000 Acres
Acres 1.0
Lot Dimensions 0.00 x 0.00
Property Description
LOCATION, LOCATION, LOCATION! This home is within minutes to Unionville Elementary, CF Patton Middle School and Unionville High School! Short bus ride to the schools! Beautiful colonial in a cul-de-sac situated on a flat one acre lot in award winning Unionville-Chadds Ford School District ! This 4 bedroom, 2 1/2 bath home backs to HOA owned open space that gives you a gorgeous view of the Chester County countryside but convenient to Rts. 82 and 1. When you step inside the two story foyer, you will notice the bright and open floor plan. To the right is the living room (being used as a home office) with large windows that face the beautiful front and side yards. To the left is a dining room perfect for all your holiday meals. Towards the back of the main floor is another home office, two story family room complete with wood burning fireplace that opens to the eat-in kitchen with granite countertops, stainless steel appliances and plenty of cabinet space. Kitchen allows for a large table for all your gatherings. Kitchen leads to a stunning oversized roofed porch that has room for a living and eating area. Enjoy your morning coffee or evenings spent watching the sunset over the serene beautiful land surrounding you. Laundry room and powder room complete this first floor. Second floor has a very large primary bedroom with two walk-in closets and a sitting area with bookshelves. Primary bathroom has been recently updated with double sinks, stylish tile in shower and a large soaking tub. A newly renovated hall bath and three more bedrooms (all with ceiling fans) are on this floor. Basement is fully finished with luxury vinyl plank flooring, a bar area, a second family room/game room, closet space and an exercise area. There is an unfinished area for all your storage needs. A pre listing stucco inspection was completed and all stucco and stone remediation is complete! Home has newer roof (2017), newer driveway (2017), primary bath renovation (2020), upstairs hall bath renovation (2023), new septic tanks and drain field (2020), a new storage shed (2016), new garage doors (2019) and a newer heating & a/c (2016). Lower taxes than UCFSD homes that are in Delaware County! Come and see this beautiful home and call it your own!
Location
State PA
County Chester
Area East Marlborough Twp (10361)
Zoning R10 RES
Rooms
Other Rooms Living Room, Dining Room, Primary Bedroom, Bedroom 2, Bedroom 3, Bedroom 4, Kitchen, Game Room, Family Room, Exercise Room, Laundry, Office, Primary Bathroom
Basement Fully Finished
Interior
Interior Features Bar, Built-Ins, Carpet, Ceiling Fan(s), Chair Railings, Family Room Off Kitchen, Flat, Floor Plan - Open, Kitchen - Eat-In, Kitchen - Island, Pantry, Primary Bath(s), Skylight(s), Soaking Tub, Wood Floors
Hot Water Electric
Heating Forced Air, Heat Pump(s)
Cooling Central A/C
Flooring Hardwood, Partially Carpeted, Tile/Brick, Vinyl
Fireplaces Number 1
Fireplaces Type Mantel(s), Stone, Wood
Equipment Built-In Microwave, Dryer, Dishwasher, Extra Refrigerator/Freezer, Oven/Range - Electric, Refrigerator, Stainless Steel Appliances, Washer, Water Heater
Fireplace Y
Appliance Built-In Microwave, Dryer, Dishwasher, Extra Refrigerator/Freezer, Oven/Range - Electric, Refrigerator, Stainless Steel Appliances, Washer, Water Heater
Heat Source Propane - Leased
Laundry Main Floor
Exterior
Exterior Feature Patio(s), Porch(es), Roof
Garage Garage - Side Entry, Garage Door Opener, Inside Access
Garage Spaces 2.0
Utilities Available Propane
Waterfront N
Water Access N
Roof Type Pitched,Shingle
Accessibility None
Porch Patio(s), Porch(es), Roof
Parking Type Attached Garage
Attached Garage 2
Total Parking Spaces 2
Garage Y
Building
Lot Description Backs - Open Common Area, Corner, Cul-de-sac, Front Yard, Level, Rear Yard, SideYard(s)
Story 2
Foundation Concrete Perimeter
Sewer On Site Septic
Water Well
Architectural Style Colonial
Level or Stories 2
Additional Building Above Grade, Below Grade
New Construction N
Schools
Elementary Schools Unionville
Middle Schools Cf Patton
High Schools Unionville
School District Unionville-Chadds Ford
Others
HOA Fee Include Common Area Maintenance
Senior Community No
Tax ID 61-05 -0055.0700
Ownership Fee Simple
SqFt Source Assessor
Acceptable Financing Cash, Conventional, VA
Listing Terms Cash, Conventional, VA
Financing Cash,Conventional,VA
Special Listing Condition Standard
Read Less Info
Want to know what your home might be worth? Contact us for a FREE valuation!

Our team is ready to help you sell your home for the highest possible price ASAP

Bought with Justin Stuardi • EXP Realty, LLC
Get More Information




