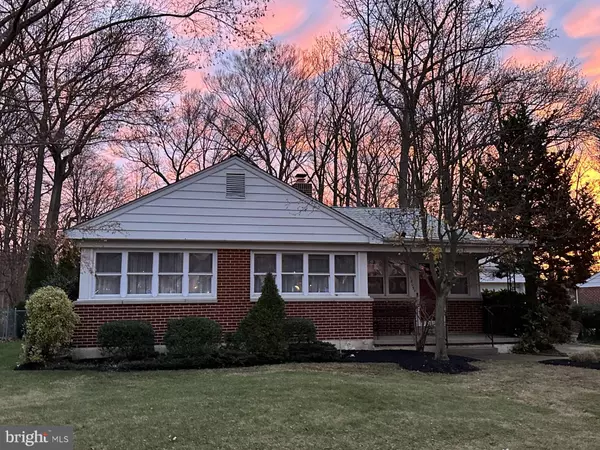For more information regarding the value of a property, please contact us for a free consultation.
Key Details
Sold Price $410,000
Property Type Single Family Home
Sub Type Detached
Listing Status Sold
Purchase Type For Sale
Square Footage 1,925 sqft
Price per Sqft $212
Subdivision Fairfax
MLS Listing ID DENC2053522
Sold Date 01/16/24
Style Ranch/Rambler
Bedrooms 3
Full Baths 1
Half Baths 1
HOA Y/N N
Abv Grd Liv Area 1,925
Originating Board BRIGHT
Year Built 1952
Annual Tax Amount $1,685
Tax Year 2022
Lot Size 9,148 Sqft
Acres 0.21
Property Description
Welcome to 1805 Bybrook Road in the desirable community of Fairfax! This lovely home offers first floor living with 3 bedrooms, and 1 & 1/2 baths and has been well maintained over many years! This home offers plenty of room at almost 2000 square feet and is situated on almost a quarter of an acre lot. There are mature arborvitae bushes out back along the fenced in yard for plenty of privacy. There is also a wood burning fireplace to welcome you into the spacious living room. An open concept connects this area to the dining room and kitchen, where you will find a large breakfast bar and plenty of cabinet space for storage. Through the double glass paned doorway, off of the dining room, there is a large addition which provides plenty of room for relaxing, with build in bookshelves and can be used in a variety of ways! This area includes a gas burning fireplace, as well as a one-half bathroom. Access to the garage can be made through this room as well. As you head down the hallway, you will find 3 nicely sized bedrooms and a full bathroom. The washer and dryer are housed in the hallway and there is also another set in the basement, which are included. The roof was replaced in 2021. The unfinished basement provides a great amount of space for storage, possibly an exercise area or could easily be finished with the clean slate it offers! The civic association dues are 50.00 annually. This is a prime location in North Wilmington and ranch home in this area never lasts long, so schedule your tour today!
Location
State DE
County New Castle
Area Brandywine (30901)
Zoning NC6.5
Rooms
Basement Outside Entrance, Slab, Sump Pump
Main Level Bedrooms 3
Interior
Hot Water Natural Gas
Heating Hot Water
Cooling Attic Fan, Ceiling Fan(s), Central A/C
Flooring Wood
Heat Source Natural Gas
Exterior
Exterior Feature Deck(s)
Garage Garage - Front Entry
Garage Spaces 1.0
Waterfront N
Water Access N
Roof Type Shingle
Accessibility None
Porch Deck(s)
Attached Garage 1
Total Parking Spaces 1
Garage Y
Building
Story 1
Foundation Slab
Sewer No Septic System
Water Public
Architectural Style Ranch/Rambler
Level or Stories 1
Additional Building Above Grade, Below Grade
New Construction N
Schools
School District Brandywine
Others
Senior Community No
Tax ID 06-101.00-267
Ownership Fee Simple
SqFt Source Estimated
Special Listing Condition Standard
Read Less Info
Want to know what your home might be worth? Contact us for a FREE valuation!

Our team is ready to help you sell your home for the highest possible price ASAP

Bought with Theresa V Thomas • Long & Foster Real Estate, Inc.
Get More Information




