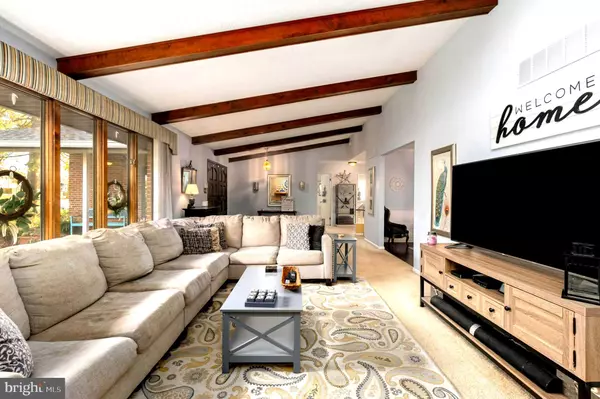For more information regarding the value of a property, please contact us for a free consultation.
Key Details
Sold Price $480,000
Property Type Single Family Home
Sub Type Detached
Listing Status Sold
Purchase Type For Sale
Square Footage 1,722 sqft
Price per Sqft $278
Subdivision Fox Bow
MLS Listing ID MDHR2027456
Sold Date 01/19/24
Style Ranch/Rambler
Bedrooms 4
Full Baths 3
HOA Y/N N
Abv Grd Liv Area 1,722
Originating Board BRIGHT
Year Built 1979
Annual Tax Amount $4,194
Tax Year 2023
Lot Size 0.281 Acres
Acres 0.28
Lot Dimensions 83.00 x
Property Description
Santa said...Buy this house for yourself before someone else does! This one has in-law possibilities in the lower level for multi-generational living. In one of the most quintessential Bel Air neighborhoods, Ponderosa Estates, you will discover 628 Ponderosa Drive. This mid-century modern 4 bedroom, 3 full bath brick rancher is full of charm and character in the heart of everything Bel Air has to offer with over 3000 square feet of living space! As soon as you enter the home from the oversized covered front porch through double doors you will step into the vaulted living room with decorative beams and wood burning fireplace. They say the kitchen is the center of the home, this one is going to make you want to whip up a culinary delight on the Viking six burner gas cooktop, double ovens, stainless appliances, center island with small chopping sink with Quartz counters and loads of storage in the 42" cabinets with soft close drawers and doors. Off the kitchen is a sunny breakfast nook for casual meals and homework. Entertaining at this home flows right to the screened porch which is the perfect place to enjoy the beauty of this wooded and private backyard watching the seasons change. There is also a formal dining room with crown molding. The primary en-suite offers a walk in closet and full bath. The main level has an additional two bedrooms and hall bath. The finished lower level offers a 4th bedroom and full bath that is perfect for an au-pair or in-law suite, laundry closet, huge rec room with gas fireplace and access to the backyard, dedicated wet bar, private office room, along with storage and more storage in built-in closets. The wooded backyard has a Zen vibe to it as it gradually slopes down to a peaceful stream where the woods offer additional privacy. There is a patio that is covered. There is even a storage shed for bikes and outdoor equipment. The location of this home in highly desirable Bel Air Schools, just minutes from Upper Chesapeake Hospital, shopping, eateries, downtown Bel Air and I-95 make it convenient yet tucked away. BRAND NEW ROOF & Updated HVAC and water heater!
Location
State MD
County Harford
Zoning R2
Rooms
Other Rooms Living Room, Dining Room, Primary Bedroom, Bedroom 2, Bedroom 3, Bedroom 4, Kitchen, Family Room, Foyer, Breakfast Room, Other
Basement Connecting Stairway, Daylight, Partial, Full, Fully Finished, Heated, Interior Access, Outside Entrance, Walkout Level
Main Level Bedrooms 3
Interior
Interior Features Kitchen - Gourmet, Kitchen - Island, Dining Area, Primary Bath(s), Chair Railings, Crown Moldings, Window Treatments, Entry Level Bedroom, Wet/Dry Bar, Recessed Lighting, Floor Plan - Traditional
Hot Water Natural Gas
Heating Forced Air
Cooling Central A/C, Ceiling Fan(s)
Fireplaces Number 2
Fireplaces Type Equipment, Mantel(s), Fireplace - Glass Doors
Equipment Washer/Dryer Hookups Only, Central Vacuum, Dishwasher, Dryer, Extra Refrigerator/Freezer, Microwave, Oven - Double, Oven - Wall, Range Hood, Six Burner Stove, Refrigerator, Water Dispenser, Washer, Disposal
Fireplace Y
Window Features Wood Frame,Screens
Appliance Washer/Dryer Hookups Only, Central Vacuum, Dishwasher, Dryer, Extra Refrigerator/Freezer, Microwave, Oven - Double, Oven - Wall, Range Hood, Six Burner Stove, Refrigerator, Water Dispenser, Washer, Disposal
Heat Source Natural Gas
Exterior
Exterior Feature Deck(s), Patio(s), Porch(es), Screened
Water Access N
Roof Type Asphalt
Accessibility None
Porch Deck(s), Patio(s), Porch(es), Screened
Garage N
Building
Lot Description Backs to Trees, Stream/Creek, Trees/Wooded
Story 2
Foundation Block
Sewer Public Sewer
Water Public
Architectural Style Ranch/Rambler
Level or Stories 2
Additional Building Above Grade
Structure Type Dry Wall,Vaulted Ceilings,Beamed Ceilings
New Construction N
Schools
High Schools Bel Air
School District Harford County Public Schools
Others
Senior Community No
Tax ID 1303084701
Ownership Fee Simple
SqFt Source Assessor
Security Features Electric Alarm
Acceptable Financing Cash, Conventional, FHA, VA
Listing Terms Cash, Conventional, FHA, VA
Financing Cash,Conventional,FHA,VA
Special Listing Condition Standard
Read Less Info
Want to know what your home might be worth? Contact us for a FREE valuation!

Our team is ready to help you sell your home for the highest possible price ASAP

Bought with Michael Maxwell • Keller Williams Gateway LLC
Get More Information



