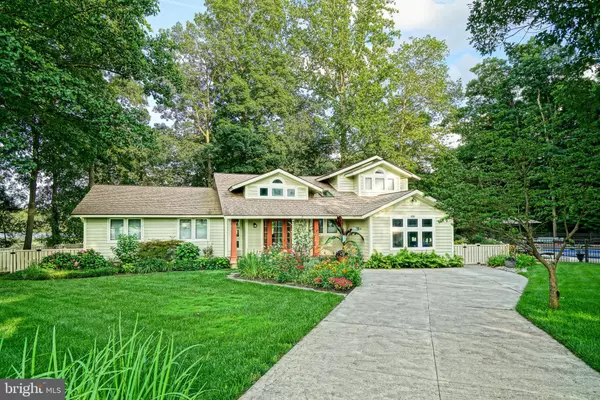For more information regarding the value of a property, please contact us for a free consultation.
Key Details
Sold Price $850,000
Property Type Single Family Home
Sub Type Detached
Listing Status Sold
Purchase Type For Sale
Square Footage 2,600 sqft
Price per Sqft $326
Subdivision Overbrook Shores
MLS Listing ID DESU2043644
Sold Date 01/22/24
Style Mid-Century Modern
Bedrooms 3
Full Baths 3
HOA Fees $7/ann
HOA Y/N Y
Abv Grd Liv Area 2,600
Originating Board BRIGHT
Year Built 1986
Annual Tax Amount $1,048
Tax Year 2022
Lot Size 0.410 Acres
Acres 0.41
Lot Dimensions 74.34 x 30.77 x 186 x 84 x 72 x 120.00
Property Description
WATERFRONT SANCTUARY in Overbrook Shores! Gracing Red Mill Pond's edges, this home offers sweeping shimmering waterfront views with mature trees lining the horizon. Completely renovated in 2003, this beautifully upgraded home features three generously sized bedrooms, including two primary suites (one on each level) with private baths, a spacious main living area with uninterrupted pond views from the floor-to-ceiling windows in the living room, custom cabinetry & sleek stainless steel appliances in the kitchen, and skylights that fill the space with natural light. Other interior highlights include a studio, separate from the open main living area, that can easily be transformed into a personal home office or media room, ample storage with the converted garage, great for housing your kayaks, stand up paddle boards & bikes, and more! Outside, an expansive patio serves as the ideal setting for alfresco dining, morning coffee, or simply soaking up the sun. The lush green lawn leads to the specially designed private dock, with an opening in the middle to charmingly frame the pond's water lillies, and is the perfect spot to enjoy the sky's changing gradient colors as the sun rises and sets. Located in Overbrook Shores, this property offers the tranquility of waterfront living, while being just a short drive from downtown Milton's quaint shops & restaurants; as well as conveniently located to all the amenities of nearby Lewes & Rehoboth beaches. Don't miss this chance to make this beautiful waterfront home your own - call & schedule a tour today!
Location
State DE
County Sussex
Area Broadkill Hundred (31003)
Zoning AR-2
Rooms
Other Rooms Living Room, Dining Room, Primary Bedroom, Sitting Room, Kitchen, Foyer, Laundry, Storage Room, Primary Bathroom, Full Bath, Additional Bedroom
Main Level Bedrooms 2
Interior
Interior Features Ceiling Fan(s), Combination Kitchen/Dining, Dining Area, Entry Level Bedroom, Pantry, Primary Bath(s), Recessed Lighting, Skylight(s), Walk-in Closet(s), Wood Floors
Hot Water Propane
Heating Heat Pump - Gas BackUp, Zoned
Cooling Central A/C, Zoned
Flooring Hardwood, Laminate Plank, Tile/Brick, Laminated
Equipment Dishwasher, Disposal, Microwave, Refrigerator, Stainless Steel Appliances, Oven/Range - Electric, Oven/Range - Gas, Washer, Dryer, Extra Refrigerator/Freezer, Water Heater
Fireplace N
Appliance Dishwasher, Disposal, Microwave, Refrigerator, Stainless Steel Appliances, Oven/Range - Electric, Oven/Range - Gas, Washer, Dryer, Extra Refrigerator/Freezer, Water Heater
Heat Source Electric, Propane - Leased
Laundry Main Floor
Exterior
Exterior Feature Patio(s), Porch(es), Deck(s)
Garage Spaces 4.0
Fence Partially
Waterfront Y
Waterfront Description Rip-Rap
Water Access Y
Water Access Desc Fishing Allowed,Private Access,Canoe/Kayak
View Garden/Lawn, Scenic Vista, Pond, Water
Roof Type Architectural Shingle
Accessibility None
Porch Patio(s), Porch(es), Deck(s)
Total Parking Spaces 4
Garage N
Building
Lot Description Cul-de-sac, Front Yard, Landscaping, No Thru Street, Partly Wooded, Premium, Private, Rear Yard, Pond
Story 1.5
Foundation Crawl Space
Sewer Public Sewer
Water Well
Architectural Style Mid-Century Modern
Level or Stories 1.5
Additional Building Above Grade, Below Grade
Structure Type Vaulted Ceilings,Cathedral Ceilings
New Construction N
Schools
School District Cape Henlopen
Others
HOA Fee Include Common Area Maintenance,Road Maintenance
Senior Community No
Tax ID 235-22.00-278.00
Ownership Fee Simple
SqFt Source Estimated
Acceptable Financing Cash, Conventional, FHA, USDA, VA
Listing Terms Cash, Conventional, FHA, USDA, VA
Financing Cash,Conventional,FHA,USDA,VA
Special Listing Condition Standard
Read Less Info
Want to know what your home might be worth? Contact us for a FREE valuation!

Our team is ready to help you sell your home for the highest possible price ASAP

Bought with Non Member • Non Subscribing Office
Get More Information




