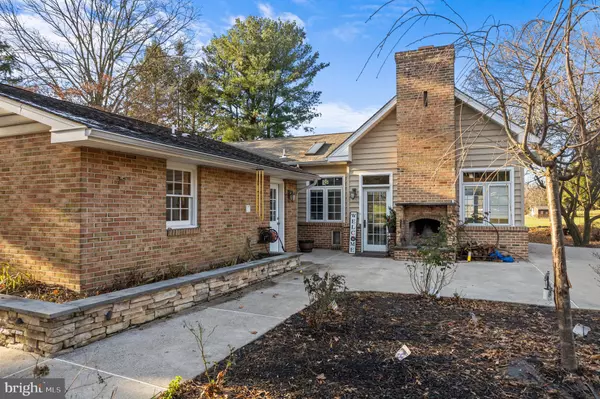For more information regarding the value of a property, please contact us for a free consultation.
Key Details
Sold Price $465,000
Property Type Single Family Home
Sub Type Detached
Listing Status Sold
Purchase Type For Sale
Square Footage 2,205 sqft
Price per Sqft $210
Subdivision None Available
MLS Listing ID PALH2007434
Sold Date 01/25/24
Style Ranch/Rambler
Bedrooms 4
Full Baths 2
HOA Y/N N
Abv Grd Liv Area 2,205
Originating Board BRIGHT
Year Built 1965
Annual Tax Amount $6,321
Tax Year 2022
Lot Size 0.639 Acres
Acres 0.64
Lot Dimensions 151x204
Property Description
Sprawling rancher on almost 3/4 of an acre in desirable Southern Lehigh School District. Main floor includes a relaxing living room with hardwood floors and in the center of the home is an expansive kitchen with luxury vinyl tile, ceramic tile backsplash, quartz countertops, stainless steel appliances and a brand-new stove. Adjoining the kitchen is a sunny breakfast room with skylights, vaulted ceiling and a desk or coffee bar area. Adjacent to this inviting breakfast room is the grand sunroom featuring a cathedral ceiling, skylights and multiple casement windows overlooking the koi pond. The north wing of the home features 3 bedrooms, all with hardwood flooring and oversized hall bath. The opposite side of the house is a private owner's bedroom ensuite, spacious laundry room and entrance into the 2-car garage. The lower level includes 3 rooms. The family room/game room is an enormous 30'x 15' and has a wood burning stove. Off to the side are 2 similar size rooms which could be used for a playroom, office, home gym or hobby room. In addition, there is a spacious storage room. Last, the outside features a walk around patio area with built in fireplace and koi pond.
Location
State PA
County Lehigh
Area Upper Saucon Twp (12322)
Zoning R-1
Rooms
Other Rooms Living Room, Primary Bedroom, Bedroom 2, Bedroom 3, Bedroom 4, Kitchen, Family Room, Foyer, Breakfast Room, Sun/Florida Room, Laundry, Office, Bathroom 1, Hobby Room, Primary Bathroom
Basement Full, Fully Finished
Main Level Bedrooms 4
Interior
Hot Water Electric
Heating Baseboard - Electric
Cooling Central A/C
Flooring Wood, Vinyl, Tile/Brick, Stone
Fireplaces Number 1
Fireplaces Type Brick
Equipment Dishwasher, Oven/Range - Electric
Furnishings No
Fireplace Y
Appliance Dishwasher, Oven/Range - Electric
Heat Source Electric
Laundry Main Floor
Exterior
Exterior Feature Porch(es)
Garage Garage - Front Entry, Inside Access
Garage Spaces 2.0
Water Access N
Roof Type Shingle
Accessibility None
Porch Porch(es)
Attached Garage 2
Total Parking Spaces 2
Garage Y
Building
Lot Description Front Yard, Rear Yard, SideYard(s)
Story 1
Foundation Block
Sewer On Site Septic
Water Well
Architectural Style Ranch/Rambler
Level or Stories 1
Additional Building Above Grade, Below Grade
New Construction N
Schools
High Schools Southern Lehigh
School District Southern Lehigh
Others
Senior Community No
Tax ID 641335264292-00001
Ownership Fee Simple
SqFt Source Estimated
Acceptable Financing Conventional
Horse Property N
Listing Terms Conventional
Financing Conventional
Special Listing Condition Standard
Read Less Info
Want to know what your home might be worth? Contact us for a FREE valuation!

Our team is ready to help you sell your home for the highest possible price ASAP

Bought with Non Subscribing Member • Non Subscribing Office
Get More Information




