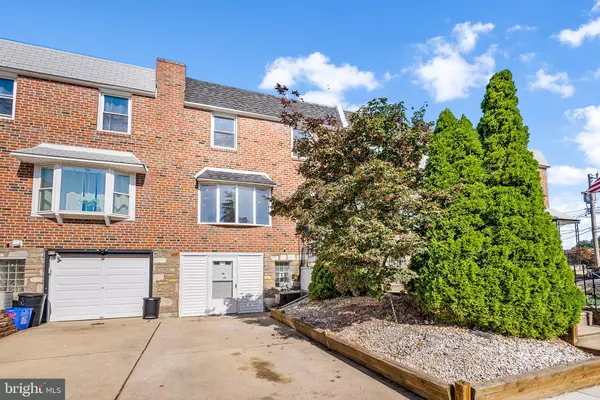For more information regarding the value of a property, please contact us for a free consultation.
Key Details
Sold Price $335,000
Property Type Townhouse
Sub Type Interior Row/Townhouse
Listing Status Sold
Purchase Type For Sale
Square Footage 1,380 sqft
Price per Sqft $242
Subdivision Walton Park
MLS Listing ID PAPH2279732
Sold Date 01/19/24
Style AirLite,Colonial
Bedrooms 3
Full Baths 1
Half Baths 1
HOA Y/N N
Abv Grd Liv Area 1,380
Originating Board BRIGHT
Year Built 1963
Annual Tax Amount $3,481
Tax Year 2022
Lot Size 2,002 Sqft
Acres 0.05
Lot Dimensions 20.00 x 100.00
Property Description
Beautiful Rehabbed Home located on a cul de sac street in the Walton Park section of Northeast Philadelphia. This home has Refinished wood floors (First and second Floor), NEW rugs in the basement and NEW Laminate flooring in the Kitchen. New Kitchen and Appliances, NEW Half bath, NEW Full bath, NEW Paint and lots more. Enter the home through a Foyer area, up a couple steps to the main level of the home that has a large Living room with recessed lights, light colored wood floors and bay window. Half Bath, Formal Dining room and Kitchen with island. Second floor has Main bedroom with double closet, wood floors and ceiling fan. Hall bath and 2 additional bedrooms with closets and ceiling fan. The basement has a finished Rec room with recessed lights, new rugs and exit to rear yard. There is also a laundry area /utility room with door that enters into storage room ( was once the garage which Garage door was removed). There are a couple small items the seller has left to do ( Caulking, paint touch ups, door handles etc..) that the seller will be finishing up.
Location
State PA
County Philadelphia
Area 19154 (19154)
Zoning RSA4
Rooms
Basement Fully Finished, Garage Access, Outside Entrance
Interior
Hot Water Natural Gas
Heating Forced Air
Cooling Central A/C
Fireplace N
Heat Source Natural Gas
Exterior
Waterfront N
Water Access N
Accessibility None
Parking Type Driveway
Garage N
Building
Story 2
Foundation Block
Sewer Public Sewer
Water Public
Architectural Style AirLite, Colonial
Level or Stories 2
Additional Building Above Grade, Below Grade
New Construction N
Schools
School District The School District Of Philadelphia
Others
Senior Community No
Tax ID 662024500
Ownership Fee Simple
SqFt Source Assessor
Special Listing Condition Standard
Read Less Info
Want to know what your home might be worth? Contact us for a FREE valuation!

Our team is ready to help you sell your home for the highest possible price ASAP

Bought with James Gale • Realty Mark Cityscape
Get More Information




