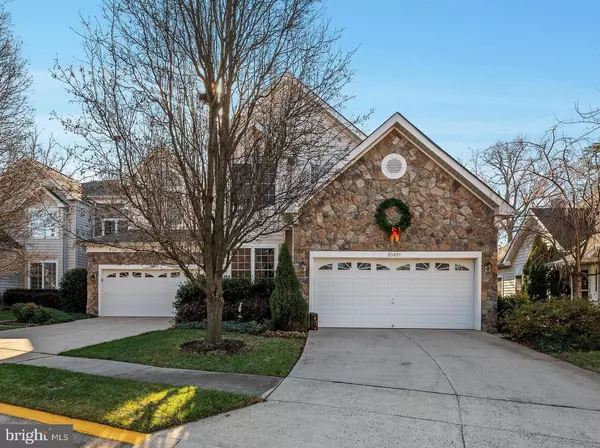For more information regarding the value of a property, please contact us for a free consultation.
Key Details
Sold Price $835,000
Property Type Townhouse
Sub Type End of Row/Townhouse
Listing Status Sold
Purchase Type For Sale
Square Footage 3,945 sqft
Price per Sqft $211
Subdivision South Riding
MLS Listing ID VALO2062496
Sold Date 02/02/24
Style Carriage House
Bedrooms 3
Full Baths 3
Half Baths 1
HOA Fees $103/mo
HOA Y/N Y
Abv Grd Liv Area 2,710
Originating Board BRIGHT
Year Built 2004
Annual Tax Amount $6,218
Tax Year 2023
Lot Size 5,227 Sqft
Acres 0.12
Property Description
Home shown by appointment only! Experience golf course living at its finest in this captivating 3-bedroom, 3.5-bathroom, end unit carriage house with finished basement, and dual HVAC, ideally positioned on the 5th Hole! The moment you step inside, be greeted by vaulted ceilings and an abundance of natural light pouring in from the adjacent sunroom, illuminating the spacious, newly carpeted living area.
Unwind in the tranquil sunroom with picturesque views of a lightly wooded area bordering the golf course. Adjacent to the sunroom, discover another inviting carpeted living space featuring a gas fireplace, and direct access to the rear deck. Revel in the low-maintenance lifestyle with Trex decking and your private hot tub.
The gourmet eat-in kitchen with hardwood flooring, stone counters and Samsung appliances, seamlessly connects to the separate formal dining room, also with beautiful hardwood floors. A convenient half bath and laundry room complete this main floor.
Upstairs, you will find the spacious primary suite with vaulted ceilings in the bedroom, and a recently updated ensuite bathroom (2021) featuring a separate tiled walk-in shower and tub. Just down the hall, there are two additional bedrooms that share the 2nd full bathroom.
Adding to the allure of this residence is the fully finished basement, completed in 2020, offering versatile spaces such as an office, a generous open rec room area with a built-in stone bar, an exercise room, a 3rd full bathroom, and ample storage options. This home epitomizes comfortable luxury with its thoughtfully designed living spaces and proximity to the golf course lifestyle while being able to enjoy the additional amenities that the community offers. Some of the community amenities include: Multiple pools, tennis courts, playgrounds, basketball courts, club house, walking path, etc
*All offers due January 3rd by 8p.
Location
State VA
County Loudoun
Zoning PDH4
Rooms
Other Rooms Living Room, Dining Room, Bedroom 2, Bedroom 3, Kitchen, Family Room, Basement, Foyer, Breakfast Room, Bedroom 1, Sun/Florida Room, Exercise Room, Office, Recreation Room, Bathroom 1, Bathroom 2, Half Bath
Basement Full, Connecting Stairway, Fully Finished, Heated, Interior Access, Improved
Interior
Interior Features Kitchen - Gourmet, Breakfast Area, Combination Kitchen/Dining, Floor Plan - Traditional
Hot Water Natural Gas
Heating Forced Air, Heat Pump(s)
Cooling Central A/C
Flooring Hardwood, Carpet, Ceramic Tile
Fireplaces Number 1
Fireplaces Type Gas/Propane
Equipment Built-In Microwave, Dishwasher, Disposal, Dryer, Refrigerator, Stainless Steel Appliances, Washer, Water Heater, Oven/Range - Gas
Fireplace Y
Appliance Built-In Microwave, Dishwasher, Disposal, Dryer, Refrigerator, Stainless Steel Appliances, Washer, Water Heater, Oven/Range - Gas
Heat Source Natural Gas
Laundry Dryer In Unit, Main Floor, Washer In Unit
Exterior
Exterior Feature Deck(s)
Parking Features Garage - Front Entry, Inside Access
Garage Spaces 2.0
Amenities Available Pool - Outdoor, Tennis Courts, Tot Lots/Playground, Baseball Field, Basketball Courts, Club House, Golf Course Membership Available, Jog/Walk Path, Volleyball Courts
Water Access N
View Golf Course
Roof Type Asphalt
Accessibility None
Porch Deck(s)
Attached Garage 2
Total Parking Spaces 2
Garage Y
Building
Lot Description Rear Yard, Premium, Level, Landscaping
Story 2
Foundation Concrete Perimeter
Sewer Public Sewer
Water Public
Architectural Style Carriage House
Level or Stories 2
Additional Building Above Grade, Below Grade
Structure Type 9'+ Ceilings
New Construction N
Schools
Elementary Schools Cardinal Ridge
Middle Schools J. Michael Lunsford
High Schools Freedom
School District Loudoun County Public Schools
Others
HOA Fee Include Trash,Road Maintenance,Common Area Maintenance,Pool(s)
Senior Community No
Tax ID 166302881000
Ownership Fee Simple
SqFt Source Assessor
Special Listing Condition Standard
Read Less Info
Want to know what your home might be worth? Contact us for a FREE valuation!

Our team is ready to help you sell your home for the highest possible price ASAP

Bought with Heather Franz • eXp Realty LLC
Get More Information




