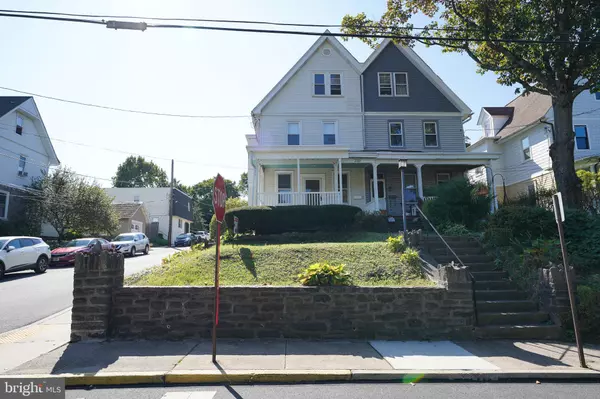For more information regarding the value of a property, please contact us for a free consultation.
Key Details
Sold Price $400,000
Property Type Single Family Home
Sub Type Twin/Semi-Detached
Listing Status Sold
Purchase Type For Sale
Square Footage 1,942 sqft
Price per Sqft $205
Subdivision Jenkintown
MLS Listing ID PAMC2083868
Sold Date 01/25/24
Style Traditional
Bedrooms 5
Full Baths 1
Half Baths 1
HOA Y/N N
Abv Grd Liv Area 1,942
Originating Board BRIGHT
Year Built 1910
Annual Tax Amount $8,266
Tax Year 2023
Lot Size 3,163 Sqft
Acres 0.07
Lot Dimensions 26.00 x 0.00
Property Description
Welcome home to 220 Hillside avenue, a lovingly improved corner property located in quaint Jenkintown. With modern upgrades and classical style elements, it's bound to make you feel “at home” as soon as you approach. As you step foot on the front porch, you’ll love how spacious it is. This is clearly the space where you want to create cozy memories, entertain guests or relax after a long day. Enter into the living room where you’ll be greeted by warm, pine hardwood floors, 9 foot high ceilings and elegant crown molding. As you travel into the formal dining room you’ll be delighted to find recess lighting as well as tons of natural light. Just past the dining area you’ll discover a rather large eat-in kitchen with a walk-in pantry, a wet bar, a Wolf six burner stove, stainless steel appliances, a powder room, and rear entrance with a coat closet. Make your way up the stairs to the second floor to three spacious bedrooms and a full bathroom that includes a built-in linen closet. Head up to the third floor to check out the two additional bedrooms, perfect for home offices, creative space, or guest rooms. Just out back is a cute yard that was previously used as a vegetable garden with a brick walkway to a paved driveway for off-street parking. To add icing on the cake, this home has Central AC and an attached garage (originally built to accommodate a Model T car) that’s perfect for a compact car, motor sport vehicles, or garden tools. Located a block away from the highly ranked Jenkintown Schools and three blocks from the SEPTA Regional Rail, this location allows you to stay close to Philadelphia while still living in a small boutique town. Walking distance from local Human Robot Brewery, The Hiway Movie Theater, and the Town’s Centre. Book your appointment today!
Location
State PA
County Montgomery
Area Jenkintown Boro (10610)
Zoning RESIDENTIAL
Rooms
Basement Full
Main Level Bedrooms 5
Interior
Interior Features Crown Moldings, Dining Area, Kitchen - Eat-In, Pantry, Recessed Lighting, Wood Floors
Hot Water Natural Gas
Heating Forced Air
Cooling Central A/C
Flooring Hardwood
Equipment Disposal, Dishwasher, Dryer, Refrigerator, Stove, Stainless Steel Appliances, Washer
Fireplace N
Appliance Disposal, Dishwasher, Dryer, Refrigerator, Stove, Stainless Steel Appliances, Washer
Heat Source Natural Gas
Laundry Basement
Exterior
Exterior Feature Porch(es)
Garage Additional Storage Area, Garage - Side Entry
Garage Spaces 2.0
Waterfront N
Water Access N
Accessibility None
Porch Porch(es)
Attached Garage 1
Total Parking Spaces 2
Garage Y
Building
Lot Description Corner
Story 3
Foundation Brick/Mortar
Sewer Public Sewer
Water Public
Architectural Style Traditional
Level or Stories 3
Additional Building Above Grade, Below Grade
Structure Type 9'+ Ceilings
New Construction N
Schools
Elementary Schools Jenkintown
Middle Schools Jenkintown Middle School
High Schools Jenkintown
School District Jenkintown
Others
Senior Community No
Tax ID 10-00-01592-009
Ownership Fee Simple
SqFt Source Assessor
Acceptable Financing Cash, Conventional, VA, FHA
Listing Terms Cash, Conventional, VA, FHA
Financing Cash,Conventional,VA,FHA
Special Listing Condition Standard
Read Less Info
Want to know what your home might be worth? Contact us for a FREE valuation!

Our team is ready to help you sell your home for the highest possible price ASAP

Bought with Amy Telfair • Space & Company
Get More Information




