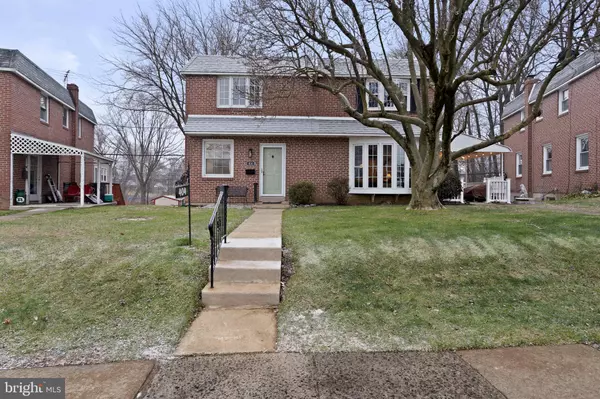For more information regarding the value of a property, please contact us for a free consultation.
Key Details
Sold Price $335,000
Property Type Single Family Home
Sub Type Twin/Semi-Detached
Listing Status Sold
Purchase Type For Sale
Square Footage 1,394 sqft
Price per Sqft $240
Subdivision None Available
MLS Listing ID PADE2060082
Sold Date 02/08/24
Style Colonial
Bedrooms 3
Full Baths 1
HOA Y/N N
Abv Grd Liv Area 1,394
Originating Board BRIGHT
Year Built 1956
Annual Tax Amount $5,687
Tax Year 2023
Lot Size 3,485 Sqft
Acres 0.08
Lot Dimensions 22.70 x 125.00
Property Description
Welcome to 404 Lakeview Drive. This Ridley Park twin has been completely renovated and is ready for a new family to enjoy for many years to come! The first floor features the living room, dining room, kitchen and huge addition! Brand new LVP flooring and paint throughout! Recessed lighting and new fixtures brighten up the space perfectly. The kitchen offers new white, modern cabinets with soft close doors and drawers and matte black handles. Brand new stainless steel LG appliances. The gas stove features ThinQ technology and a built in air fryer! White quartz countertops and a 3 x 12 grey subway tile backsplash complete the kitchen. The white quartz countertop was added between the dining room and addition to create a breakfast bar or buffet/bar area for entertaining. The second floor offers 3 generous sized bedrooms with new carpeting, fixtures and painted T/O. The bathroom features a new tile floor, toilet, vanity, shower and sink fixtures and lighting! The basement is a clean slate and left to the imagination. Floors and walls have been painted, new LED lighting and a brand new 96% energy efficient HVAC system has been installed. There is a full garage with a workbench. There are 4 private parking spots out back as well as a beautiful view of the park and walking trails. The location can't be beat! Check this one out before it's too late!
Brand new upgrades include paint T/O, LVP flooring, carpet, light fixtures, dusk till dawn lights outside, main roof coated, all shingles replaced, skylight in addition, crown molding and baseboard trim on first floor, kitchen, bathroom, HVAC system,etc...
Location
State PA
County Delaware
Area Ridley Twp (10438)
Zoning RES
Rooms
Other Rooms Living Room, Dining Room, Bedroom 2, Bedroom 3, Kitchen, Family Room, Basement, Bedroom 1, Full Bath
Basement Full, Unfinished
Interior
Hot Water Natural Gas
Heating Forced Air, Baseboard - Electric
Cooling Central A/C
Fireplaces Number 1
Fireplace Y
Heat Source Natural Gas, Electric
Exterior
Garage Garage - Front Entry
Garage Spaces 1.0
Waterfront N
Water Access N
Accessibility None
Parking Type Driveway, Attached Garage
Attached Garage 1
Total Parking Spaces 1
Garage Y
Building
Lot Description Front Yard, Rear Yard
Story 2
Foundation Other
Sewer Public Sewer
Water Public
Architectural Style Colonial
Level or Stories 2
Additional Building Above Grade, Below Grade
New Construction N
Schools
School District Ridley
Others
Senior Community No
Tax ID 38-03-00979-00
Ownership Fee Simple
SqFt Source Assessor
Special Listing Condition Standard
Read Less Info
Want to know what your home might be worth? Contact us for a FREE valuation!

Our team is ready to help you sell your home for the highest possible price ASAP

Bought with Evan Ho • BY Real Estate
Get More Information




