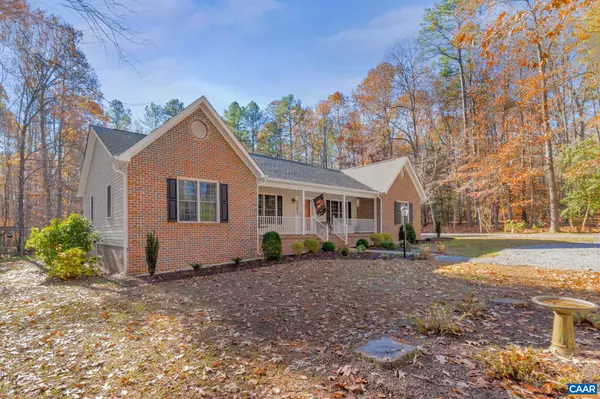For more information regarding the value of a property, please contact us for a free consultation.
Key Details
Sold Price $554,000
Property Type Single Family Home
Sub Type Detached
Listing Status Sold
Purchase Type For Sale
Square Footage 2,405 sqft
Price per Sqft $230
Subdivision Unknown
MLS Listing ID 647847
Sold Date 02/14/24
Style Other
Bedrooms 3
Full Baths 2
Half Baths 1
HOA Y/N N
Abv Grd Liv Area 2,405
Originating Board CAAR
Year Built 1997
Annual Tax Amount $3,371
Tax Year 2023
Lot Size 9.930 Acres
Acres 9.93
Property Description
Nestled on nearly 10 acres of mostly wooded land, enjoy the abundance of nature seclusion and privacy on Daybreak Lane. This residence boasts a generous 2,405 square feet of living space, gas fireplace and offers 3 spacious bedrooms, 2.5 bathrooms, living room, and dining rooms The family room & kitchen boast spacious vaulted ceilings & sky lights. The oversized garage, measuring 24? x 32? is a handy man?s dream. The garage has an attached 12 x 9 shed and a 12x9 covered storage area. As you approach the property, a winding driveway leads you through a wooded area, for a sense of serenity and privacy. The spacious living areas are adorned with large windows, allowing an abundance of natural light to filter in and offering nice views of the surrounding woods. Step inside the beautiful sunroom with vaulted ceilings, or step outside onto the expansive deck to enjoy your morning coffee and surround yourself with the sights and sounds of nature. The floor plan creates a comfortable flow between the living room and dining area. The primary suite has its own private bathroom that was recently updated, and walk in closet. The additional two bedrooms are generously sized, providing comfort and convenience for family members or guests.,Granite Counter,Oak Cabinets,Wood Cabinets
Location
State VA
County Hanover
Zoning RS
Rooms
Other Rooms Living Room, Dining Room, Family Room, Sun/Florida Room, Full Bath, Half Bath, Additional Bedroom
Main Level Bedrooms 3
Interior
Interior Features Skylight(s), Walk-in Closet(s), Pantry, Entry Level Bedroom
Heating Heat Pump(s)
Cooling Central A/C
Equipment Water Conditioner - Owned, Washer/Dryer Hookups Only, Dishwasher, Oven/Range - Electric, Microwave, Refrigerator, Energy Efficient Appliances, ENERGY STAR Dishwasher, ENERGY STAR Refrigerator
Fireplace N
Appliance Water Conditioner - Owned, Washer/Dryer Hookups Only, Dishwasher, Oven/Range - Electric, Microwave, Refrigerator, Energy Efficient Appliances, ENERGY STAR Dishwasher, ENERGY STAR Refrigerator
Exterior
Garage Garage - Front Entry, Oversized
Roof Type Architectural Shingle,Composite
Accessibility None
Road Frontage Private, Road Maintenance Agreement
Garage Y
Building
Lot Description Landscaping, Sloping, Partly Wooded, Private, Secluded, Cul-de-sac
Story 1
Foundation Brick/Mortar
Sewer Septic Exists
Water Well
Architectural Style Other
Level or Stories 1
Additional Building Above Grade, Below Grade
New Construction N
Schools
Elementary Schools Beaverdam
Middle Schools Liberty
High Schools Patrick Henry
School District Hanover County Public Schools
Others
HOA Fee Include Road Maintenance
Ownership Other
Special Listing Condition Standard
Read Less Info
Want to know what your home might be worth? Contact us for a FREE valuation!

Our team is ready to help you sell your home for the highest possible price ASAP

Bought with Default Agent • Default Office
Get More Information




