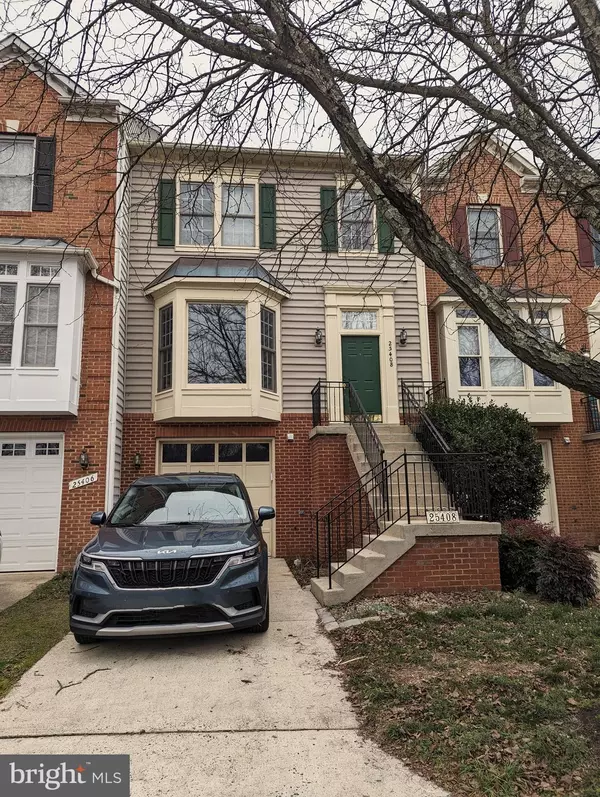For more information regarding the value of a property, please contact us for a free consultation.
Key Details
Sold Price $620,000
Property Type Townhouse
Sub Type Interior Row/Townhouse
Listing Status Sold
Purchase Type For Sale
Square Footage 2,920 sqft
Price per Sqft $212
Subdivision South Riding
MLS Listing ID VALO2062846
Sold Date 02/15/24
Style Other
Bedrooms 3
Full Baths 2
Half Baths 2
HOA Fees $95/mo
HOA Y/N Y
Abv Grd Liv Area 2,420
Originating Board BRIGHT
Year Built 1995
Annual Tax Amount $4,715
Tax Year 2023
Lot Size 1,742 Sqft
Acres 0.04
Property Description
Beautiful 3 level townhouse in the heart of South Riding. First and upper levels have recently installed hardwoods. Lower level has vinyl plank. Two level bump out extensions add additional square footage to this already large home. Home fronts to trees and has a common green space in the rear. Ample sunlight and large deck add to the charm.
Huge open kitchen space with eat-in area as well as a large dining space are at the heart of this home, with solid surface counters, tons of storage, a pantry, island with room for seating, and views to the private rear yard. Owners enjoyed eastern facing grilling in the evenings without the sun's glare.
Deck will need re-topping soon and home will require paint as owners have not painted after having removed art and wall hangings. Otherwise, this home is beautiful, large and in great condition for the new owners.
Laundry on lower level has been upgraded with new flooring, work space, large capacity front loading washer and dryer, a half bath/utility sink combo adds to the functionality. Huge rec room on lower level adds to the living spaces.
Location
State VA
County Loudoun
Zoning PDH4
Direction West
Rooms
Other Rooms Living Room, Dining Room, Bedroom 2, Bedroom 3, Kitchen, Breakfast Room, Bedroom 1, Laundry, Recreation Room, Bathroom 1, Bathroom 2, Bathroom 3
Basement Fully Finished
Interior
Interior Features Breakfast Area, Built-Ins, Ceiling Fan(s), Combination Kitchen/Dining, Crown Moldings, Dining Area, Floor Plan - Open, Kitchen - Gourmet, Pantry, Primary Bath(s), Walk-in Closet(s), Wood Floors
Hot Water Natural Gas
Cooling Central A/C
Flooring Hardwood, Laminate Plank
Fireplaces Number 1
Fireplaces Type Gas/Propane
Equipment Built-In Microwave, Dishwasher, Disposal, Dryer, Icemaker, Refrigerator, Stainless Steel Appliances, Stove, Washer - Front Loading, Water Heater
Furnishings No
Fireplace Y
Window Features Double Hung,Energy Efficient,Screens
Appliance Built-In Microwave, Dishwasher, Disposal, Dryer, Icemaker, Refrigerator, Stainless Steel Appliances, Stove, Washer - Front Loading, Water Heater
Heat Source Natural Gas
Laundry Lower Floor
Exterior
Parking Features Garage - Front Entry, Garage Door Opener
Garage Spaces 2.0
Amenities Available Bike Trail, Jog/Walk Path, Pool - Outdoor, Tot Lots/Playground
Water Access N
View Trees/Woods
Roof Type Asphalt
Accessibility None
Attached Garage 1
Total Parking Spaces 2
Garage Y
Building
Story 3
Foundation Slab
Sewer Public Sewer
Water Public
Architectural Style Other
Level or Stories 3
Additional Building Above Grade, Below Grade
Structure Type Dry Wall
New Construction N
Schools
Elementary Schools Hutchison Farm
Middle Schools J. Michael Lunsford
High Schools Freedom
School District Loudoun County Public Schools
Others
Pets Allowed Y
HOA Fee Include Common Area Maintenance,Pool(s),Road Maintenance,Trash
Senior Community No
Tax ID 128265484000
Ownership Fee Simple
SqFt Source Assessor
Acceptable Financing Cash, Conventional, USDA, VA
Horse Property N
Listing Terms Cash, Conventional, USDA, VA
Financing Cash,Conventional,USDA,VA
Special Listing Condition Standard
Pets Allowed No Pet Restrictions
Read Less Info
Want to know what your home might be worth? Contact us for a FREE valuation!

Our team is ready to help you sell your home for the highest possible price ASAP

Bought with Dilyara Daminova • Samson Properties
Get More Information




