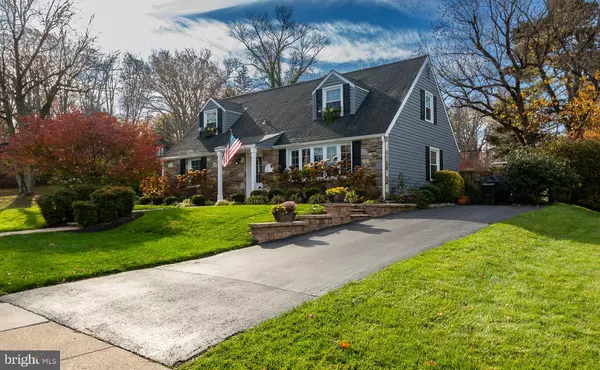For more information regarding the value of a property, please contact us for a free consultation.
Key Details
Sold Price $600,000
Property Type Single Family Home
Sub Type Detached
Listing Status Sold
Purchase Type For Sale
Square Footage 1,529 sqft
Price per Sqft $392
Subdivision Flourtown
MLS Listing ID PAMC2089492
Sold Date 02/16/24
Style Cape Cod
Bedrooms 4
Full Baths 2
HOA Y/N N
Abv Grd Liv Area 1,529
Originating Board BRIGHT
Year Built 1955
Annual Tax Amount $5,752
Tax Year 2022
Lot Size 0.367 Acres
Acres 0.37
Lot Dimensions 89.00 x 0.00
Property Description
Experience the epitome of refined living in this distinguished single-family Cape Cod-style home at 1100 Wedgewood Road, located on .36 acres in the heart of Flourtown. As you approach, be greeted by expansive rolling lawns and a charming paver walkway guiding you through vibrant front gardens to the inviting front door.
Inside, discover a meticulously designed living room boasting custom built-in wooden shelving, artistic hardwood flooring, and expansive windows that bathe the space in natural light. The seamless flow leads to a gourmet chef's kitchen, a culinary haven adorned with tiled flooring, glistening granite countertops, a breakfast bar, and abundant wooden cabinetry. Adjoining this space is a bright dining area, granting direct access to a serene stone rear patio—an ideal setting for outdoor gatherings. Two versatile bedrooms grace the first floor, with one currently functioning as a den, both sharing a full bathroom.
Ascend the front wooden staircase to the second level housing a luxurious primary suite featuring an expansive walk-in closet, a built-in sitting bench, and exquisite hardwood floors. Another generously sized bedroom on this floor offers ample closet space, hardwood flooring, and a built-in sitting bench, sharing a full hall bathroom with the primary suite. Additionally, revel in the convenience of a laundry room on this floor, ensuring ease in daily routines. Outside, the tastefully manicured fenced backyard awaits, adorned with mature foliage, providing a tranquil escape and an entertainment oasis on the stone patio.
Nestled at 1100 Wedgewood Road, this captivating home effortlessly blends timeless allure with modern comforts. Revel in its desirable proximity to the picturesque town of Chestnut Hill, elevating the appeal of this remarkable residence. Positioned within the esteemed Springfield Township School District, this home benefits from close access to esteemed private schools nearby. Don't miss the opportunity to claim this exceptional property as your forever home—schedule a viewing today before it's gone.
Location
State PA
County Montgomery
Area Springfield Twp (10652)
Zoning RESIDENTIAL
Rooms
Main Level Bedrooms 2
Interior
Interior Features Breakfast Area, Built-Ins, Ceiling Fan(s), Dining Area, Family Room Off Kitchen, Floor Plan - Open, Recessed Lighting, Walk-in Closet(s)
Hot Water Natural Gas
Heating Baseboard - Hot Water
Cooling Central A/C
Flooring Hardwood, Ceramic Tile
Equipment Built-In Microwave, Dishwasher, Dryer, Instant Hot Water, Oven/Range - Gas, Refrigerator, Stove, Washer, Water Dispenser, Water Heater
Fireplace N
Window Features Bay/Bow,Screens,Insulated
Appliance Built-In Microwave, Dishwasher, Dryer, Instant Hot Water, Oven/Range - Gas, Refrigerator, Stove, Washer, Water Dispenser, Water Heater
Heat Source Oil
Laundry Upper Floor
Exterior
Exterior Feature Patio(s)
Garage Spaces 2.0
Fence Wood
Waterfront N
Water Access N
View Garden/Lawn, Street, Trees/Woods
Roof Type Shingle
Accessibility None
Porch Patio(s)
Total Parking Spaces 2
Garage N
Building
Lot Description Backs to Trees, Front Yard, Landscaping, Partly Wooded, Premium, Private, Rear Yard, SideYard(s)
Story 2
Foundation Block
Sewer Public Sewer
Water Public
Architectural Style Cape Cod
Level or Stories 2
Additional Building Above Grade, Below Grade
Structure Type Dry Wall
New Construction N
Schools
Elementary Schools Enfield
Middle Schools Springfield Township
High Schools Springfield Township
School District Springfield Township
Others
Pets Allowed Y
Senior Community No
Tax ID 52-00-17866-001
Ownership Fee Simple
SqFt Source Assessor
Acceptable Financing Cash, Conventional, VA, FHA
Listing Terms Cash, Conventional, VA, FHA
Financing Cash,Conventional,VA,FHA
Special Listing Condition Standard
Pets Description No Pet Restrictions
Read Less Info
Want to know what your home might be worth? Contact us for a FREE valuation!

Our team is ready to help you sell your home for the highest possible price ASAP

Bought with Maria L Morrow • BHHS Fox & Roach-Chestnut Hill
Get More Information




