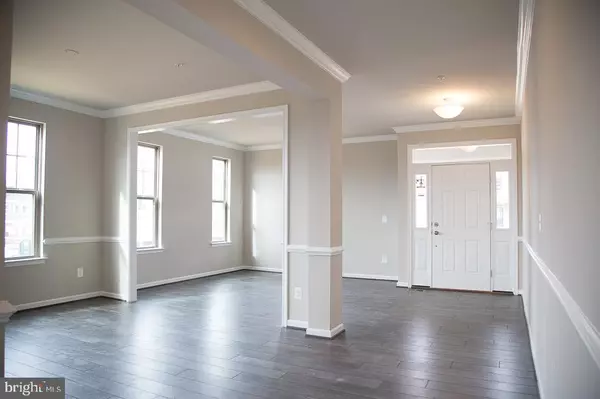For more information regarding the value of a property, please contact us for a free consultation.
Key Details
Sold Price $674,990
Property Type Single Family Home
Sub Type Detached
Listing Status Sold
Purchase Type For Sale
Square Footage 3,843 sqft
Price per Sqft $175
Subdivision Snowden Bridge
MLS Listing ID VAFV2011874
Sold Date 09/28/23
Style Craftsman
Bedrooms 4
Full Baths 4
Half Baths 1
HOA Fees $153/mo
HOA Y/N Y
Abv Grd Liv Area 3,000
Originating Board BRIGHT
Year Built 2023
Tax Year 2023
Lot Size 7,500 Sqft
Acres 0.17
Property Description
Brand New, 3 Car Garage Sumner is now under construction for Fall Move In!! It's got room for everyone and for all your favorite things. You'll open the door and be greeted with living room and dining room which fill with natural light from the added windows. Follow the hall as the home opens up into the family room which is centered with a cozy gas fireplace with mantle and absolute black surround . The kitchen offers hardwood floors, Stone Grey Sinclair Birch cabinets, Carrara Mist Quartz counters and gourmet stainless steel appliances and opens to a Sunroom where you can enjoy all of your favorite creations.
The second level features four large bedrooms, each with their own walk in closet and 3 full baths plus the convenient laundry room. The lower level comes with a finished, expanded rec room plus full bath!
Located within Snowden Bridge, a highly amenitized and sought-after community in Stephenson, VA. with pool, indoor sports, trails, dog park and so much more! Closing Cost Assistance Available.
Photos are similar while construction is ongoing
Location
State VA
County Frederick
Zoning R
Rooms
Basement Full, Partially Finished
Interior
Interior Features Family Room Off Kitchen, Kitchen - Island, Primary Bath(s), Entry Level Bedroom, Floor Plan - Open
Hot Water Natural Gas
Heating Forced Air
Cooling Central A/C
Fireplaces Number 1
Fireplaces Type Gas/Propane, Mantel(s)
Equipment Washer/Dryer Hookups Only, Dishwasher, Oven/Range - Gas, Refrigerator
Fireplace Y
Window Features Double Pane,Insulated,Low-E
Appliance Washer/Dryer Hookups Only, Dishwasher, Oven/Range - Gas, Refrigerator
Heat Source Natural Gas
Laundry Hookup, Upper Floor
Exterior
Parking Features Garage - Front Entry
Garage Spaces 3.0
Amenities Available Basketball Courts, Bike Trail, Common Grounds, Community Center, Jog/Walk Path, Other, Picnic Area, Pool - Outdoor, Tennis - Indoor, Tot Lots/Playground, Volleyball Courts
Water Access N
Roof Type Shingle
Accessibility None
Attached Garage 3
Total Parking Spaces 3
Garage Y
Building
Story 2
Foundation Concrete Perimeter
Sewer Public Sewer
Water Public
Architectural Style Craftsman
Level or Stories 2
Additional Building Above Grade, Below Grade
Structure Type Dry Wall,9'+ Ceilings
New Construction Y
Schools
Elementary Schools Jordan Springs
High Schools James Wood
School District Frederick County Public Schools
Others
HOA Fee Include Common Area Maintenance,Snow Removal,Trash
Senior Community No
Tax ID NO TAX RECORD
Ownership Fee Simple
SqFt Source Estimated
Security Features Smoke Detector
Special Listing Condition Standard
Read Less Info
Want to know what your home might be worth? Contact us for a FREE valuation!

Our team is ready to help you sell your home for the highest possible price ASAP

Bought with Elizabeth Ellis • Brookfield Management Washington LLC
Get More Information



