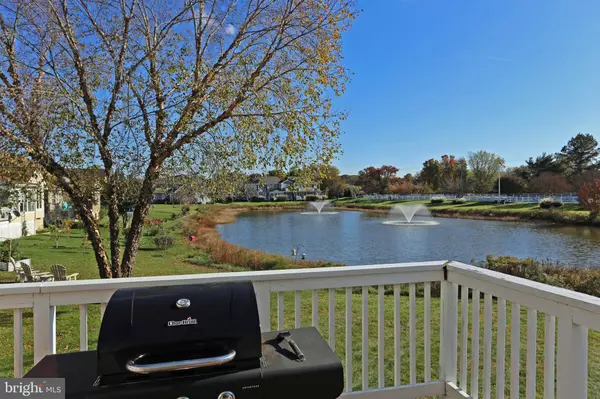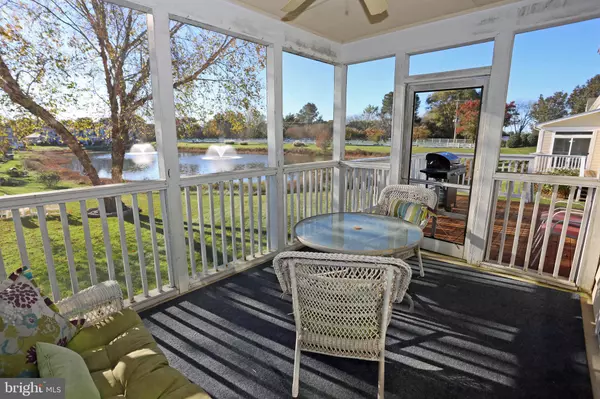For more information regarding the value of a property, please contact us for a free consultation.
Key Details
Sold Price $400,000
Property Type Condo
Sub Type Condo/Co-op
Listing Status Sold
Purchase Type For Sale
Square Footage 1,800 sqft
Price per Sqft $222
Subdivision Plantations East
MLS Listing ID DESU2051158
Sold Date 02/20/24
Style Coastal
Bedrooms 3
Full Baths 3
Half Baths 1
Condo Fees $745/qua
HOA Fees $80/qua
HOA Y/N Y
Abv Grd Liv Area 1,800
Originating Board BRIGHT
Year Built 2002
Annual Tax Amount $1,386
Tax Year 2023
Lot Dimensions 0.00 x 0.00
Property Description
Light and Bright End Unit Townhouse with Pond and Fountain Views from almost every room. Open floorplan features Kitchen/Dining/Living Room with vaulted ceiling opening to a deck overlooking the water. First Floor primary bedroom with large closets and private bath opens to the Screened Porch with pond views. The 2 car garage, half bath and laundry are also on this floor. Upstairs are two very large bedrooms, each with their own bath. Plantations East is centrally located with easy access to Lewes Beach, Rehoboth Beach, grocery stores and shopping. Membership in the community recreation center that features swimming, tennis and workout room is optional--only join if you choose to. Check your list: 3BRs, 3.5BAs, 2 car garage, screened porch, deck, water views, end unit--this home has it all. Condo takes care of exterior and landscaping. Rentals permitted with 7 day minimum.
Location
State DE
County Sussex
Area Lewes Rehoboth Hundred (31009)
Zoning MR
Rooms
Other Rooms Living Room, Dining Room, Primary Bedroom, Bedroom 3, Kitchen, Great Room, Laundry, Bathroom 2, Bathroom 3, Primary Bathroom, Half Bath, Screened Porch
Main Level Bedrooms 1
Interior
Interior Features Entry Level Bedroom, Ceiling Fan(s), Window Treatments, Floor Plan - Open, Combination Dining/Living, Combination Kitchen/Dining, Carpet
Hot Water Propane
Heating Central
Cooling Central A/C
Flooring Carpet, Tile/Brick
Fireplaces Number 1
Fireplaces Type Gas/Propane
Equipment Disposal, Oven/Range - Electric, Refrigerator, Washer, Dryer, Water Heater, Dishwasher, Microwave
Furnishings Yes
Fireplace Y
Appliance Disposal, Oven/Range - Electric, Refrigerator, Washer, Dryer, Water Heater, Dishwasher, Microwave
Heat Source Propane - Metered
Exterior
Exterior Feature Porch(es), Screened
Parking Features Built In
Garage Spaces 4.0
Amenities Available Gated Community, Pool Mem Avail
Water Access N
Roof Type Architectural Shingle
Accessibility None
Porch Porch(es), Screened
Attached Garage 2
Total Parking Spaces 4
Garage Y
Building
Lot Description Adjoins - Open Space
Story 2
Foundation Block
Sewer Public Sewer
Water Public
Architectural Style Coastal
Level or Stories 2
Additional Building Above Grade, Below Grade
Structure Type Vaulted Ceilings
New Construction N
Schools
School District Cape Henlopen
Others
Pets Allowed Y
HOA Fee Include Common Area Maintenance,Snow Removal,Security Gate,Trash,Ext Bldg Maint,Insurance,Lawn Maintenance,Management,Reserve Funds
Senior Community No
Tax ID 334-06.00-553.06-7.2D
Ownership Condominium
Acceptable Financing Cash, Conventional
Listing Terms Cash, Conventional
Financing Cash,Conventional
Special Listing Condition Standard
Pets Allowed Dogs OK, Cats OK
Read Less Info
Want to know what your home might be worth? Contact us for a FREE valuation!

Our team is ready to help you sell your home for the highest possible price ASAP

Bought with CHRISTOPHER REDEFER • REHOBOTH BAY REALTY, CO.
Get More Information



