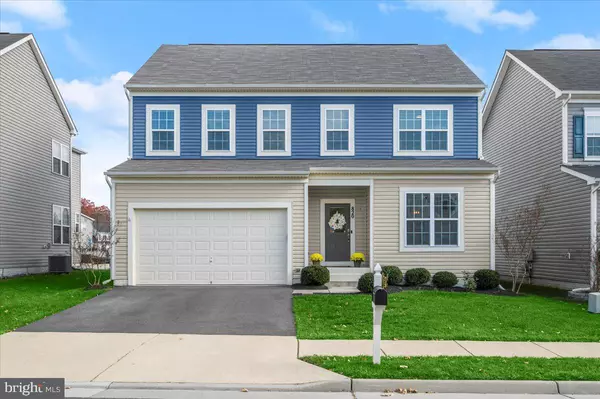For more information regarding the value of a property, please contact us for a free consultation.
Key Details
Sold Price $735,000
Property Type Single Family Home
Sub Type Detached
Listing Status Sold
Purchase Type For Sale
Square Footage 2,824 sqft
Price per Sqft $260
Subdivision Mayfair
MLS Listing ID VALO2063702
Sold Date 02/26/24
Style Craftsman
Bedrooms 4
Full Baths 3
Half Baths 1
HOA Fees $75/mo
HOA Y/N Y
Abv Grd Liv Area 2,064
Originating Board BRIGHT
Year Built 2017
Annual Tax Amount $7,254
Tax Year 2023
Lot Size 6,098 Sqft
Acres 0.14
Property Description
Welcome to the sought after Mayfair community where you enjoy the best of both worlds right at your fingertips! Whether you prefer a more relaxing, rural lifestyle or the convenience of town living, Mayfair offers the perfect blend in Western Loudoun County. Inside the sunbathed home, light oak LVP flooring highlights the open concept layout, showcasing a panoramic-like view of the backyard, and presenting an ideal indoor-outdoor entertainment option. Enjoy cooking your favorite meals in the spacious kitchen featuring granite countertops, stainless steel appliances, a kitchen island with breakfast bar, and an optional butler's pantry. Upstairs, a plush primary suite boasts two walk-in closets along with an updated bath appointed with an oversized shower and dual vanities. Three additional bedrooms, a full guest bath, and laundry area complete the upper level. In the lower level, a sizable recreation room, with easy access to the full bath and option to finish an additional room, makes for an ideal suite, play room or recreation room. For outdoor entertaining, the expansive patio and fenced backyard, overlooking the vast common area, beckons you for summer cookouts, warm bon fires, and much more! As a resident, enjoy the community amenities, including the playground, pavilion and picnic area, and basketball court, only a stone throw away! A minute down Purcellville Road, the 40-mile W&OD trail and downtown Purcellville welcome you, while approximately 60 different wineries, breweries and distilleries, including downtown's own Catoctin distillery, will keep you and your guests endlessly entertained with breathtaking views and welcoming ambiances. For everyday conveniences, multiple shopping centers provide an ample choice of restaurants and stores, while commuter routes VA-7, Route 15, and VA-267 offer easy access to an abundance of shopping, dining and entertainment, along with major job hubs such as the Leesburg Airport, INOVA Hospital in Lansdowne, Dulles International Airport (IAD), Raegan International Airport (DCA), Washington D.C., Maryland, and West Virginia. This home truly offers a wonderful opportunity and lifestyle in Loudoun County!
Recent Updates: LVP on main level, upgraded carpet on upper level, expansive patio, fence in backyard, primary bath, kitchen appliances.
Location
State VA
County Loudoun
Zoning PV:PD8
Rooms
Basement Connecting Stairway, Daylight, Full, Full, Space For Rooms, Windows, Sump Pump, Fully Finished
Interior
Interior Features Breakfast Area, Carpet, Ceiling Fan(s), Chair Railings, Crown Moldings, Family Room Off Kitchen, Floor Plan - Open, Kitchen - Eat-In, Kitchen - Island, Kitchen - Table Space, Pantry, Primary Bath(s), Recessed Lighting, Stall Shower, Tub Shower, Upgraded Countertops, Walk-in Closet(s), Window Treatments, Other
Hot Water Propane
Heating Forced Air
Cooling Central A/C, Ceiling Fan(s), Programmable Thermostat
Flooring Carpet, Ceramic Tile, Luxury Vinyl Plank
Equipment Built-In Microwave, Dishwasher, Disposal, Dryer, Exhaust Fan, Extra Refrigerator/Freezer, Icemaker, Oven - Self Cleaning, Oven/Range - Gas, Refrigerator, Stainless Steel Appliances, Washer, Water Dispenser, Water Heater
Fireplace N
Window Features Double Pane,Vinyl Clad
Appliance Built-In Microwave, Dishwasher, Disposal, Dryer, Exhaust Fan, Extra Refrigerator/Freezer, Icemaker, Oven - Self Cleaning, Oven/Range - Gas, Refrigerator, Stainless Steel Appliances, Washer, Water Dispenser, Water Heater
Heat Source Propane - Leased
Laundry Upper Floor
Exterior
Exterior Feature Patio(s)
Garage Garage - Front Entry, Garage Door Opener, Inside Access
Garage Spaces 4.0
Fence Picket, Rear
Amenities Available Basketball Courts, Common Grounds, Jog/Walk Path, Picnic Area, Tot Lots/Playground
Waterfront N
Water Access N
View Garden/Lawn
Accessibility Other
Porch Patio(s)
Road Frontage City/County
Attached Garage 2
Total Parking Spaces 4
Garage Y
Building
Lot Description Backs - Open Common Area, Landscaping, No Thru Street
Story 3
Foundation Slab
Sewer Public Sewer
Water Public
Architectural Style Craftsman
Level or Stories 3
Additional Building Above Grade, Below Grade
Structure Type 9'+ Ceilings
New Construction N
Schools
Elementary Schools Mountain View
Middle Schools Harmony
High Schools Woodgrove
School District Loudoun County Public Schools
Others
HOA Fee Include Common Area Maintenance,Trash
Senior Community No
Tax ID 487461901000
Ownership Fee Simple
SqFt Source Assessor
Security Features Carbon Monoxide Detector(s),Main Entrance Lock,Smoke Detector
Special Listing Condition Standard
Read Less Info
Want to know what your home might be worth? Contact us for a FREE valuation!

Our team is ready to help you sell your home for the highest possible price ASAP

Bought with Rebecca Luther • Nova Home Hunters Realty
Get More Information




