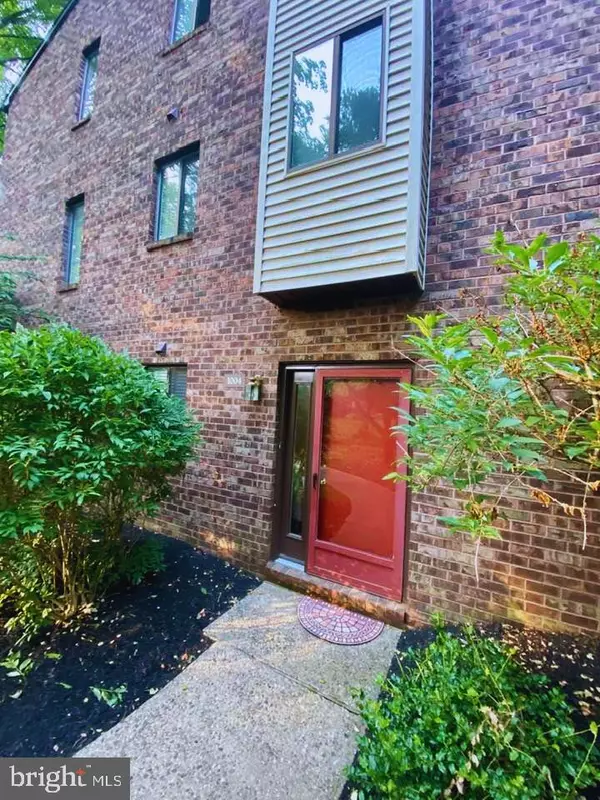For more information regarding the value of a property, please contact us for a free consultation.
Key Details
Sold Price $353,000
Property Type Condo
Sub Type Condo/Co-op
Listing Status Sold
Purchase Type For Sale
Square Footage 1,230 sqft
Price per Sqft $286
Subdivision Chesterbrook
MLS Listing ID PACT2052126
Sold Date 02/29/24
Style Contemporary,Unit/Flat
Bedrooms 2
Full Baths 2
Condo Fees $230/mo
HOA Y/N N
Abv Grd Liv Area 1,230
Originating Board BRIGHT
Year Built 1985
Annual Tax Amount $3,357
Tax Year 2023
Lot Dimensions 0.00 x 0.00
Property Description
Welcome to Mountainview Drive. This light-filled first floor end-unit is in a very private location with beautiful nature views. This lovely, and well maintained home offers two full bedrooms and two full baths with an open floor plan. Foyer has a storage closet, two additional closets and laminate flooring. Hallway with closet and access to full bath with updated tile and bathtub. The spacious primary bedroom has 3 closets, newer carpeting, and full bath with recently tiled shower and tiled flooring. The second bedroom has laminate flooring, a closet, and includes a Murphy bed enabling the room to be used as an office. The Living area/Family room has a gas fireplace with decorative mantle, laminate flooring and sliders with access to the patio. Patio offers beautiful views for every season plus a storage closet. Dining area, eat-in Kitchen with GE stainless appliances, recessed lighting, granite countertops and laminate flooring. Off the kitchen is a storage room with washer and dryer. Award-winning T/E schools! Chesterbrook Community offers: Easy access to Valley Forge National Park and Wilson Park with playground. Access to Major highways, Rt. 202, and Turnpike. Also offers a convenient shopping center, and close to King of Prussia Mall and Gateway shopping center. Note: A/C approx. 8 yrs., Heater approx. 8yrs., Water heater approx. 2 yrs. Living Room/Family room and Dining Room area have been freshly painted.
Location
State PA
County Chester
Area Tredyffrin Twp (10343)
Zoning RESIDENTIAL
Rooms
Main Level Bedrooms 2
Interior
Hot Water Natural Gas
Heating Forced Air
Cooling Central A/C
Fireplaces Number 1
Fireplaces Type Gas/Propane, Mantel(s)
Fireplace Y
Heat Source Natural Gas
Laundry Washer In Unit, Dryer In Unit
Exterior
Amenities Available None
Waterfront N
Water Access N
Accessibility None
Parking Type Parking Lot
Garage N
Building
Story 1
Unit Features Garden 1 - 4 Floors
Sewer Public Sewer
Water Public
Architectural Style Contemporary, Unit/Flat
Level or Stories 1
Additional Building Above Grade, Below Grade
New Construction N
Schools
School District Tredyffrin-Easttown
Others
Pets Allowed Y
HOA Fee Include Common Area Maintenance,Lawn Maintenance,Snow Removal,Trash,Ext Bldg Maint
Senior Community No
Tax ID 43-05 -3003
Ownership Condominium
Special Listing Condition Standard
Pets Description Cats OK, Number Limit
Read Less Info
Want to know what your home might be worth? Contact us for a FREE valuation!

Our team is ready to help you sell your home for the highest possible price ASAP

Bought with Michael J Carey • BHHS Fox & Roach-Kennett Sq
Get More Information




