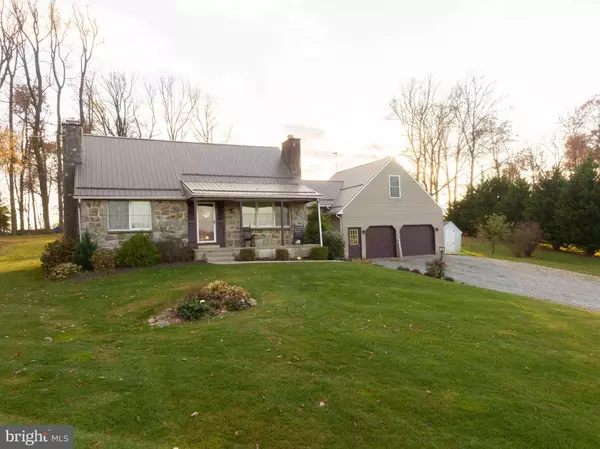For more information regarding the value of a property, please contact us for a free consultation.
Key Details
Sold Price $435,000
Property Type Single Family Home
Sub Type Detached
Listing Status Sold
Purchase Type For Sale
Square Footage 1,443 sqft
Price per Sqft $301
Subdivision None Available
MLS Listing ID PACT2056144
Sold Date 02/29/24
Style Cape Cod
Bedrooms 3
Full Baths 2
Half Baths 1
HOA Y/N N
Abv Grd Liv Area 1,443
Originating Board BRIGHT
Year Built 1973
Annual Tax Amount $4,061
Tax Year 2023
Lot Size 1.200 Acres
Acres 1.2
Lot Dimensions 0.00 x 0.00
Property Description
Are you looking for a rural setting? A spacious lot to spread out your elbows? A Country setting that's a little off the main route? Read on! You found it! A very nice cape cod home with an oversized 2 car garage, large parking area and large front and rear yard. Beautiful curb appeal and you're drawn to the front door where you enter the living room, foyer with a large cloak closet and are welcomed by the stone fireplace with mantle. The dining area has larger than most, slider doors that open to the deck, the room opens to the country kitchen with plenty of counter space, cabinetry and windows for natural light plus watching the yard while prepping in the kitchen. It's an awesome gathering place.
The main floor has a laundry with a half bath, well placed for an active lifestyle. The Primary Bedroom has a walk through closet into the full bathroom with double sink and tub/shower ensuite.
Second floor features two large bedrooms with the traditional dormer cubby spaces that are hard to measure, you have to come see. A full bath has full sized walls and ceilings.
In the basement the options are up for discussion in the family room, with half the room carpeted the other half laminate planked. The utility/ storage is behind doors, but easily accessible. The canning shelves are reserved.
The basement has a wide walk up exit into the garage for easy access with large items. Above the garage is drywalled along the stairs, a space that could be storage, workspace, possible 4th bedroom.
The back yard is large and slightly rolling, has plenty of space for games, garden and more, it backs to an open field for unobstructed view of the western sunsets. If a front porch is your pleasure, this property has space to 'set a spell' and one can watch horses in the distance or the wild geese in the air.
Location
State PA
County Chester
Area Upper Oxford Twp (10357)
Zoning RESIDENTIAL
Rooms
Other Rooms Living Room, Dining Room, Primary Bedroom, Bedroom 2, Bedroom 3, Kitchen, Family Room, Laundry, Utility Room, Bathroom 2, Primary Bathroom
Basement Full, Interior Access, Garage Access, Partially Finished
Main Level Bedrooms 1
Interior
Interior Features Exposed Beams, Kitchen - Country
Hot Water Other
Heating Forced Air
Cooling Geothermal
Flooring Engineered Wood, Carpet, Vinyl
Fireplaces Number 1
Fireplaces Type Stone, Mantel(s)
Equipment Built-In Microwave, Dishwasher, Oven/Range - Electric
Fireplace Y
Appliance Built-In Microwave, Dishwasher, Oven/Range - Electric
Heat Source Geo-thermal
Laundry Main Floor
Exterior
Exterior Feature Deck(s)
Garage Garage - Front Entry, Additional Storage Area, Inside Access
Garage Spaces 10.0
Waterfront N
Water Access N
View Pasture, Trees/Woods
Roof Type Composite
Accessibility None
Porch Deck(s)
Road Frontage Boro/Township
Parking Type Attached Garage, Driveway
Attached Garage 2
Total Parking Spaces 10
Garage Y
Building
Lot Description Front Yard, Rear Yard, Rural
Story 1.5
Foundation Block
Sewer On Site Septic
Water Well
Architectural Style Cape Cod
Level or Stories 1.5
Additional Building Above Grade, Below Grade
New Construction N
Schools
School District Oxford Area
Others
Senior Community No
Tax ID 57-07 -0006.0800
Ownership Fee Simple
SqFt Source Assessor
Acceptable Financing Conventional, Cash
Listing Terms Conventional, Cash
Financing Conventional,Cash
Special Listing Condition Standard
Read Less Info
Want to know what your home might be worth? Contact us for a FREE valuation!

Our team is ready to help you sell your home for the highest possible price ASAP

Bought with LuAnn McHugh • McHugh Realty Services
Get More Information




