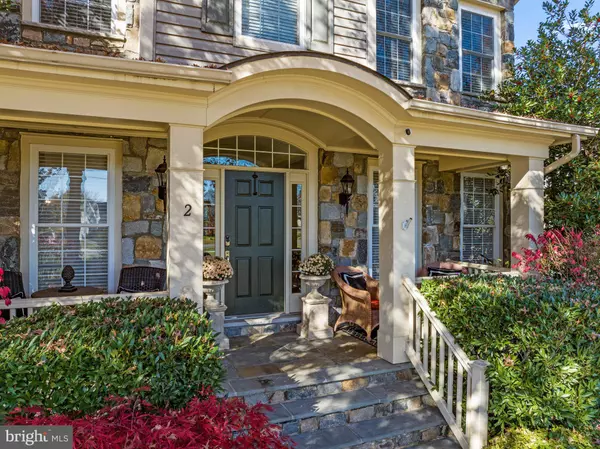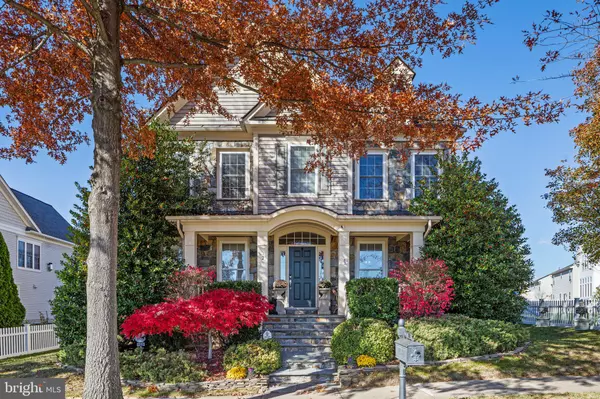For more information regarding the value of a property, please contact us for a free consultation.
Key Details
Sold Price $810,000
Property Type Single Family Home
Sub Type Detached
Listing Status Sold
Purchase Type For Sale
Square Footage 4,534 sqft
Price per Sqft $178
Subdivision Lovettsville Town Center
MLS Listing ID VALO2061022
Sold Date 03/06/24
Style Colonial
Bedrooms 5
Full Baths 4
Half Baths 1
HOA Fees $63/mo
HOA Y/N Y
Abv Grd Liv Area 3,368
Originating Board BRIGHT
Year Built 2006
Annual Tax Amount $6,775
Tax Year 2023
Lot Size 7,841 Sqft
Acres 0.18
Property Description
Grand slam of location, condition, and amenities. Not your average Lovettsville Town Center home. Built by Craftmark Homes as 1 of only 6 high end builder homes in phase 1. Seize this fantastic opportunity, there hasn't been a Craftmark single family home available under$1.1 million in Loudoun County in over 2.5 years. Details and finishes normally reserved only for upper bracket homes can be yours, all while enjoying the best of small town living and walkable amenities, events, and restaurants. Too much to list here, be sure to view Features/Systems/Community info under the Documents tab as well as the Virtual Tour links to see interactive floor plans, and a video about Craftmark Homes.
Move in without worries, because the home has been meticulously maintained by its original owners. New architectural roofing (with transferrable warranty) in 2021 by Hartley Construction. HVAC recently replaced (lower zone 2022, upper zone 2019), Bradford White self cleaning hot water heater (2018), newer sump pump, new insulated garage door, all kitchen appliances are GE Profile within the last 5 years. Propane tank is owned so you can shop for the best price!
An impressive stone staircase leads you to the welcoming stone floored front porch. The Dover floor plan offers 5 bedrooms and 3368 finished square feet above grade PLUS an 1132 finished sq ft basement perfect for your next movie night, game day, or Netflix binge. 2 fireplaces. Main level offers 9 foot ceilings, detailed millwork trim and moldings, formal dining and living rooms, library, family room, gourmet kitchen and morning room. Second floor offers primary suite, 3 secondary bedrooms, and dual access full bath. Unique finished 3rd level offers a bedroom, full bath, and large office/hobby/bonus room. Lower level has 9 foot ceilings. Here you'll find a wet bar with full fridge, spacious rec room, stone surround propane fireplace, den, dual access full bath, and a large storage room. This home "lives large" and is designed with abundant closet space and storage throughout. Enjoy a beautiful, low maintenance, and private back yard where the stone patio is surrounded by mature landscaping and feels like a courtyard secret garden! The detached garage is steps away from the back door. Epoxy floor, built in storage and organizers, pop up access to attic, and a new insulated garage door.
Leaving home to take advantage of everything with in walking distance is a breeze thanks to keyless entry doors. Enjoy the new Lovettsville Cooperative Market (a mini, local Whole Foods), Back Street Brews, farm to table fine dining at Market Table Bistro, Thai, Asian, Mexican, Pizza, Velocity Wings, 1836 Pub--all within town! Library, 90 acre Lovettsville Park, Lovettsville Community Center activities and child care, and conveniences like the vet, beauty shops, gym, doctor's office all nearby. Lovettsville offers small town charm with many popular community events throughout the year like Mayfest, Movies on the Green, Independence Day parade and fireworks, Oktoberfest, and more! Many wineries, breweries, Potomac and Shenandoah rivers, and the C&O canal are in the area. For added convenience, the MARC commuter train is a few miles away at Brunswick.
Location
State VA
County Loudoun
Zoning LV:TC
Direction East
Rooms
Other Rooms Living Room, Dining Room, Primary Bedroom, Bedroom 2, Bedroom 3, Bedroom 4, Bedroom 5, Kitchen, Family Room, Den, Library, Foyer, Breakfast Room, Office, Recreation Room, Storage Room, Primary Bathroom, Full Bath, Half Bath
Basement Connecting Stairway, Full, Outside Entrance, Sump Pump, Walkout Stairs, Windows
Interior
Interior Features Breakfast Area, Built-Ins, Ceiling Fan(s), Chair Railings, Crown Moldings, Family Room Off Kitchen, Floor Plan - Open, Formal/Separate Dining Room, Kitchen - Gourmet, Recessed Lighting, Soaking Tub, Upgraded Countertops, Walk-in Closet(s), Wet/Dry Bar, Wood Floors
Hot Water Propane, 60+ Gallon Tank
Heating Heat Pump(s), Humidifier, Zoned, Programmable Thermostat, Forced Air
Cooling Central A/C, Ceiling Fan(s), Programmable Thermostat, Zoned
Flooring Hardwood, Ceramic Tile, Carpet
Fireplaces Number 2
Fireplaces Type Corner, Fireplace - Glass Doors, Gas/Propane, Mantel(s), Stone
Equipment Built-In Microwave, Cooktop, Dishwasher, Disposal, ENERGY STAR Clothes Washer, ENERGY STAR Dishwasher, Exhaust Fan, Extra Refrigerator/Freezer, Humidifier, Oven - Double, Oven - Wall, Refrigerator, Stainless Steel Appliances, Water Heater
Fireplace Y
Window Features Bay/Bow,Vinyl Clad,Transom
Appliance Built-In Microwave, Cooktop, Dishwasher, Disposal, ENERGY STAR Clothes Washer, ENERGY STAR Dishwasher, Exhaust Fan, Extra Refrigerator/Freezer, Humidifier, Oven - Double, Oven - Wall, Refrigerator, Stainless Steel Appliances, Water Heater
Heat Source Propane - Owned
Laundry Upper Floor
Exterior
Exterior Feature Patio(s), Porch(es)
Garage Garage Door Opener, Garage - Side Entry
Garage Spaces 3.0
Fence Partially
Utilities Available Propane, Cable TV Available, Electric Available, Phone Available, Under Ground
Amenities Available Common Grounds, Picnic Area, Tot Lots/Playground
Waterfront N
Water Access N
Roof Type Architectural Shingle,Metal
Accessibility None
Porch Patio(s), Porch(es)
Total Parking Spaces 3
Garage Y
Building
Lot Description Landscaping, Level, Private
Story 4
Foundation Other
Sewer Public Sewer
Water Public
Architectural Style Colonial
Level or Stories 4
Additional Building Above Grade, Below Grade
Structure Type 9'+ Ceilings,High
New Construction N
Schools
Elementary Schools Lovettsville
Middle Schools Harmony
High Schools Woodgrove
School District Loudoun County Public Schools
Others
Senior Community No
Tax ID 369100802000
Ownership Fee Simple
SqFt Source Assessor
Security Features Monitored,Exterior Cameras,Security System,Fire Detection System
Special Listing Condition Standard
Read Less Info
Want to know what your home might be worth? Contact us for a FREE valuation!

Our team is ready to help you sell your home for the highest possible price ASAP

Bought with Geoffrey D Giles • eXp Realty LLC
Get More Information




