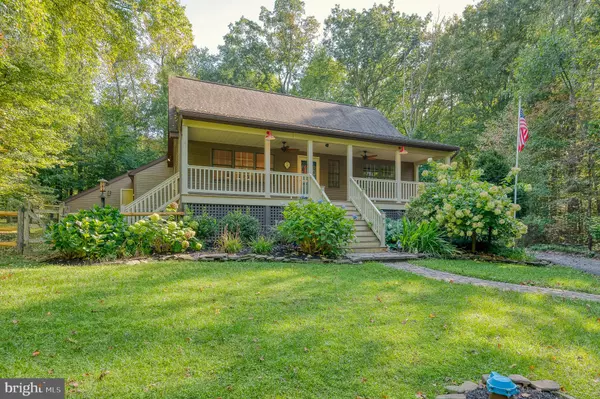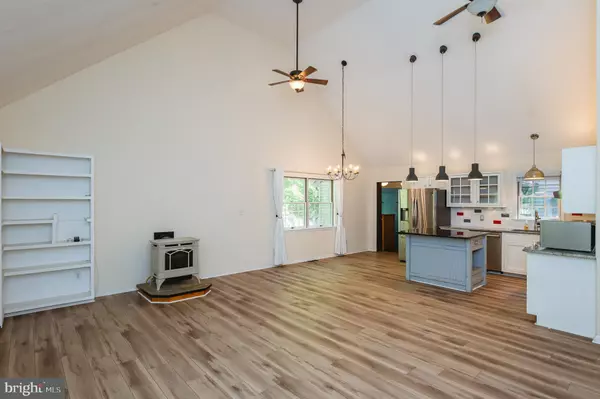For more information regarding the value of a property, please contact us for a free consultation.
Key Details
Sold Price $465,000
Property Type Single Family Home
Sub Type Detached
Listing Status Sold
Purchase Type For Sale
Square Footage 2,072 sqft
Price per Sqft $224
Subdivision North East
MLS Listing ID MDCC2010348
Sold Date 03/07/24
Style Colonial
Bedrooms 4
Full Baths 2
HOA Y/N N
Abv Grd Liv Area 2,072
Originating Board BRIGHT
Year Built 1992
Annual Tax Amount $3,251
Tax Year 2023
Lot Size 1.300 Acres
Acres 1.3
Property Description
Brand new septic tank being installed! Elegantly appointed Colonial home located in the desirable neighborhood of North East. Set back in a secluded enclave, this property boasts a spacious open-concept living, kitchen, and dining area accentuated by soaring 2-story cathedral ceilings. The kitchen gleams with granite countertops, stainless steel appliances, a functional island, and chic display cabinets. Experience the ease of living with 2 bedrooms and 1 full bath on the entry level, while the upper level features an additional bedroom, a full bath, and a BONUS bedroom situated above the oversized 2-car garage, which also provides ample storage space. Relax and enjoy the outdoors from the expansive front porch or the private rear porch. Additional features include a fenced side yard, a basement ready for your personal touch with convenient outside access, a dedicated laundry room, and two handy storage sheds. This home beautifully blends sophistication with functionality.
Location
State MD
County Cecil
Zoning ST
Rooms
Other Rooms Living Room, Bedroom 2, Bedroom 3, Kitchen, Basement, Bedroom 1, Laundry, Bonus Room
Basement Interior Access, Outside Entrance, Walkout Stairs, Unfinished, Full, Workshop
Main Level Bedrooms 2
Interior
Interior Features Ceiling Fan(s), Combination Kitchen/Dining, Entry Level Bedroom, Floor Plan - Open, Kitchen - Island, Pantry, Built-Ins, Kitchen - Eat-In, Kitchen - Table Space, Upgraded Countertops, Wood Floors
Hot Water Propane
Heating Forced Air
Cooling Central A/C, Ceiling Fan(s)
Flooring Ceramic Tile, Luxury Vinyl Plank, Concrete
Fireplaces Number 1
Fireplaces Type Gas/Propane, Other
Equipment Dishwasher, Dryer, Microwave, Oven/Range - Gas, Refrigerator, Stainless Steel Appliances, Washer
Furnishings No
Fireplace Y
Window Features Double Pane
Appliance Dishwasher, Dryer, Microwave, Oven/Range - Gas, Refrigerator, Stainless Steel Appliances, Washer
Heat Source Propane - Leased, Electric
Laundry Main Floor
Exterior
Exterior Feature Deck(s), Wrap Around, Porch(es)
Parking Features Garage Door Opener, Garage - Side Entry, Additional Storage Area, Inside Access
Garage Spaces 6.0
Fence Partially
Water Access N
View Trees/Woods
Roof Type Shingle,Asphalt
Accessibility None
Porch Deck(s), Wrap Around, Porch(es)
Attached Garage 2
Total Parking Spaces 6
Garage Y
Building
Lot Description Trees/Wooded, Private, Secluded
Story 3
Foundation Permanent
Sewer Public Septic
Water Well
Architectural Style Colonial
Level or Stories 3
Additional Building Above Grade, Below Grade
Structure Type Cathedral Ceilings,Dry Wall,2 Story Ceilings,9'+ Ceilings,High
New Construction N
Schools
Elementary Schools Bay View
Middle Schools North East
High Schools North East
School District Cecil County Public Schools
Others
Pets Allowed Y
Senior Community No
Tax ID 0805100569
Ownership Fee Simple
SqFt Source Estimated
Security Features Carbon Monoxide Detector(s),Security System,Motion Detectors,Smoke Detector
Horse Property N
Special Listing Condition Standard
Pets Description No Pet Restrictions
Read Less Info
Want to know what your home might be worth? Contact us for a FREE valuation!

Our team is ready to help you sell your home for the highest possible price ASAP

Bought with Kiersten Kijak • American Premier Realty, LLC
Get More Information




