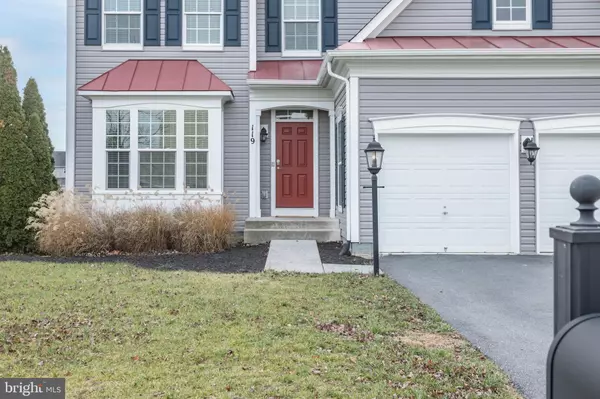For more information regarding the value of a property, please contact us for a free consultation.
Key Details
Sold Price $565,000
Property Type Single Family Home
Sub Type Detached
Listing Status Sold
Purchase Type For Sale
Square Footage 3,678 sqft
Price per Sqft $153
Subdivision Snowden Bridge
MLS Listing ID VAFV2016274
Sold Date 03/15/24
Style Traditional
Bedrooms 5
Full Baths 3
Half Baths 1
HOA Fees $145/mo
HOA Y/N Y
Abv Grd Liv Area 2,521
Originating Board BRIGHT
Year Built 2009
Annual Tax Amount $2,258
Tax Year 2022
Lot Size 7,405 Sqft
Acres 0.17
Property Description
RUN, Don't walk! MOVE-IN READY!! You won't want to miss this beautifully rebuilt home located in the sought after Snowden Bridge Community in Frederick County, VA!! Amenities galore - walking trails, dog park, bike trail, playground, indoor sportsplex, swimming pool with water park, Jordan Springs Elementary School, Golden Path Academy and so much more!! It has all the perks of brand new construction - NEW roof, all new flooring, new vinyl double hung windows, all new appliances, new HVAC, new duct work, whole house water softener, new Kitchen and all new Bathrooms, new Trek deck, new walkout patio!! An abundance of natural light throughout the entire home. 5 Bedrooms & 3.5 Bathrooms. Main level has formal entry/living area, half bath, large open living space with gas fireplace, connecting to Kitchen. Formal Dining room with crown molding and wainscoting, entrance to 2-car garage, staircase to upper and lower levels, and access to back oversized deck. The Upper level houses a spacious Primary Bedroom with double walk-in closets, and a beautiful new Bathroom - large tile floors, tiled walk-in shower, separate soaking tub, double vanities. There are 3 additional Bedrooms, a full brand new Bathroom in the hallway, and a separate room just for laundry with a brand new washing machine and a dryer. The Lower level houses a family room with walk-out access to the patio and fully fenced back yard; a 5th Bedroom, a full Bathroom, a sizable storage room, a Bonus/Media room, a closet, and the utility closet. Retail shops and restaurants nearby. This community is convenient to Interstate 81 and Route 7, and is less than 10 minutes to Old Town Winchester.
Location
State VA
County Frederick
Zoning R4
Rooms
Other Rooms Living Room, Dining Room, Primary Bedroom, Bedroom 2, Bedroom 3, Bedroom 4, Bedroom 5, Kitchen, Game Room, Family Room, Laundry, Storage Room, Bathroom 1, Bathroom 2
Basement Connecting Stairway, Outside Entrance, Rear Entrance, Daylight, Partial
Interior
Interior Features Kitchen - Table Space, Dining Area, Primary Bath(s), Crown Moldings, Window Treatments, Upgraded Countertops, Wood Floors, Floor Plan - Open
Hot Water Natural Gas
Heating Forced Air
Cooling Central A/C, Ceiling Fan(s)
Flooring Ceramic Tile, Luxury Vinyl Plank
Fireplaces Number 1
Fireplaces Type Gas/Propane
Equipment Washer/Dryer Hookups Only, Dishwasher, Disposal, Dryer, Washer, Refrigerator, Oven/Range - Electric
Fireplace Y
Window Features Vinyl Clad
Appliance Washer/Dryer Hookups Only, Dishwasher, Disposal, Dryer, Washer, Refrigerator, Oven/Range - Electric
Heat Source Natural Gas
Laundry Upper Floor, Dryer In Unit, Washer In Unit
Exterior
Exterior Feature Deck(s), Patio(s)
Parking Features Garage Door Opener, Garage - Front Entry
Garage Spaces 4.0
Fence Rear, Fully, Wood
Amenities Available Basketball Courts, Bike Trail, Club House, Common Grounds, Jog/Walk Path, Meeting Room, Picnic Area, Pool Mem Avail, Tennis - Indoor, Tot Lots/Playground
Water Access N
Roof Type Architectural Shingle
Accessibility None
Porch Deck(s), Patio(s)
Attached Garage 2
Total Parking Spaces 4
Garage Y
Building
Lot Description Backs to Trees, Front Yard, Landscaping, Open, Rear Yard
Story 3
Foundation Slab
Sewer Public Sewer
Water Public
Architectural Style Traditional
Level or Stories 3
Additional Building Above Grade, Below Grade
New Construction N
Schools
High Schools James Wood
School District Frederick County Public Schools
Others
Pets Allowed N
HOA Fee Include Trash,Other,Management,Common Area Maintenance
Senior Community No
Tax ID 45922
Ownership Fee Simple
SqFt Source Estimated
Special Listing Condition Standard
Read Less Info
Want to know what your home might be worth? Contact us for a FREE valuation!

Our team is ready to help you sell your home for the highest possible price ASAP

Bought with Natalie J Langford • ERA Oakcrest Realty, Inc.
Get More Information



