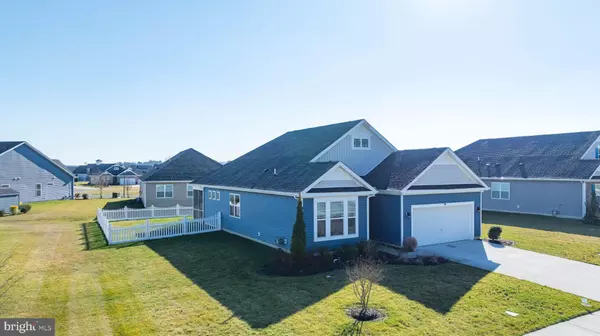For more information regarding the value of a property, please contact us for a free consultation.
Key Details
Sold Price $407,500
Property Type Single Family Home
Sub Type Detached
Listing Status Sold
Purchase Type For Sale
Square Footage 1,730 sqft
Price per Sqft $235
Subdivision Windstone
MLS Listing ID DESU2053638
Sold Date 03/19/24
Style Coastal
Bedrooms 2
Full Baths 2
HOA Fees $132/qua
HOA Y/N Y
Abv Grd Liv Area 1,730
Originating Board BRIGHT
Year Built 2019
Annual Tax Amount $1,500
Tax Year 2023
Lot Size 9,583 Sqft
Acres 0.22
Lot Dimensions 80.00 x 125.00
Property Description
Welcome to your dream ranch home in the Windstone community! This beautifully crafted 2-bedroom, 2-bathroom residence is a perfect blend of comfort and style. As you enter, you are greeted by luxury vinyl plank flooring that spans throughout the main living areas as well as a guest bedroom and a well-appointed guest bathroom, offering privacy and convenience. Continue down the hallway and you'll find the versatile study with French doors, providing the perfect space for a bedroom, home office, or den – the choice is yours! The open and inviting great room creates a warm atmosphere, ideal for entertaining or simply relaxing. The heart of the home is the stunning kitchen, featuring 42" gray cabinets, stainless steel appliances, and gorgeous granite countertops. The adjacent eat-in kitchen area is perfect for casual dining or enjoying your morning coffee.
Step outside to the screened porch and fenced-in yard, providing a private oasis for outdoor enjoyment. The primary bedroom is a retreat with its own bathroom, complete with a walk-in closet for added convenience. A dedicated laundry room adds to the functionality of this thoughtfully designed home.
This residence is situated on a slab foundation, ensuring easy accessibility with only one step, making it an ideal choice for those seeking convenience. Located just 7 miles from the sandy shores of Lewes Beach and 10 miles from the vibrant Rehoboth Beach Boardwalk, this home offers the perfect coastal lifestyle.
As part of the Windstone community, you'll benefit from HOA dues that cover lawn mowing, edging, and fertilization, ensuring a pristine exterior year-round. Additionally, residents enjoy exclusive access to the community clubhouse, featuring a meeting area, kitchenette, game room, and a well-equipped workout area. The outdoor pool provides a refreshing escape on warm days.
Don't miss this opportunity to make this meticulously maintained ranch home in Windstone your own. Experience coastal living at its finest while enjoying the convenience and amenities this community has to offer. Schedule your private tour today!
Location
State DE
County Sussex
Area Broadkill Hundred (31003)
Zoning AR-1
Rooms
Main Level Bedrooms 2
Interior
Hot Water Electric
Heating Heat Pump(s)
Cooling Central A/C
Flooring Luxury Vinyl Plank, Carpet, Tile/Brick
Equipment Built-In Range, Dishwasher, Disposal, Dryer, Icemaker, Microwave, Oven/Range - Electric, Range Hood, Refrigerator, Washer, Water Heater
Fireplace N
Appliance Built-In Range, Dishwasher, Disposal, Dryer, Icemaker, Microwave, Oven/Range - Electric, Range Hood, Refrigerator, Washer, Water Heater
Heat Source Electric
Laundry Has Laundry, Main Floor
Exterior
Garage Garage - Front Entry, Inside Access
Garage Spaces 4.0
Fence Rear
Utilities Available Under Ground
Amenities Available Fitness Center, Game Room, Community Center, Common Grounds, Club House, Party Room, Pool - Outdoor
Water Access N
Roof Type Architectural Shingle
Accessibility None
Attached Garage 2
Total Parking Spaces 4
Garage Y
Building
Story 1
Foundation Slab
Sewer Private Sewer
Water Private/Community Water
Architectural Style Coastal
Level or Stories 1
Additional Building Above Grade, Below Grade
Structure Type Dry Wall
New Construction N
Schools
Middle Schools Mariner
High Schools Cape Henlopen
School District Cape Henlopen
Others
HOA Fee Include Lawn Maintenance,Management,Pool(s),Recreation Facility,Reserve Funds,Road Maintenance,Snow Removal
Senior Community No
Tax ID 235-22.00-1310.00
Ownership Fee Simple
SqFt Source Assessor
Security Features Carbon Monoxide Detector(s),Smoke Detector
Acceptable Financing Cash, Conventional, FHA, VA
Listing Terms Cash, Conventional, FHA, VA
Financing Cash,Conventional,FHA,VA
Special Listing Condition Standard
Read Less Info
Want to know what your home might be worth? Contact us for a FREE valuation!

Our team is ready to help you sell your home for the highest possible price ASAP

Bought with Ken Wolfe • Coldwell Banker Premier - Milford
Get More Information




