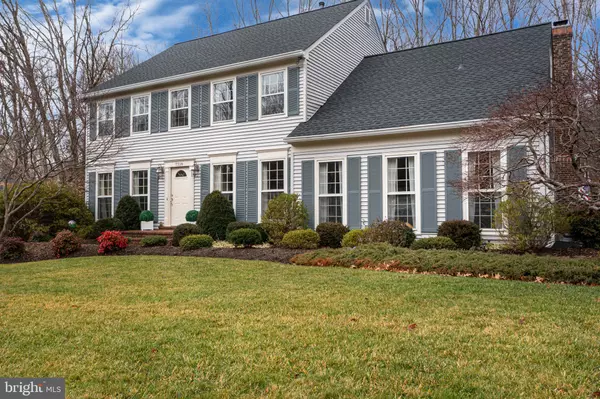For more information regarding the value of a property, please contact us for a free consultation.
Key Details
Sold Price $1,202,000
Property Type Single Family Home
Sub Type Detached
Listing Status Sold
Purchase Type For Sale
Square Footage 2,725 sqft
Price per Sqft $441
Subdivision South Run
MLS Listing ID VAFX2162058
Sold Date 03/21/24
Style Colonial
Bedrooms 4
Full Baths 2
Half Baths 1
HOA Fees $120/qua
HOA Y/N Y
Abv Grd Liv Area 2,684
Originating Board BRIGHT
Year Built 1986
Annual Tax Amount $11,174
Tax Year 2023
Lot Size 0.674 Acres
Acres 0.67
Property Description
Enjoy this lovingly cared for South Run Colonial located a short stroll away from South Run's own Burke Lake entrance. This quiet cul-de-sac location is ideal since it is connected by a short neighborhood trail to Laketree Dr. & Burke Lake! This 4 bedroom, 2.5 bath home has only had one owner! Enjoy a 2022 NEW ROOF, 2021 NEW HOT WATER HEATER, 2020 NEW HVAC & HUMIDIFIER. This amazing model sports a special floorplan which makes the kitchen truly the highlight of the home with its HUGE kitchen window which looks out on your own .67 of an acre lot. This is where you can daily view a myriad of wildlife enjoying the tranquility of this property which backs to the common property surrounding the South Run Creek. White cabinets, neutral granite & updated stainless steel appliances including dual ovens & a gas cooktop make cooking & entertaining a delight. Also enjoy the open sightlines to the sunny breakfast nook & family room with its convenient gas fireplace. A first floor office with built-ins & loads of well-maintained hardwood floors add class to this well designed floorplan. A tri-level deck runs across the entire back of your home! Here you get to relax in the new Jacuzzi Hot Tub which was just purchased in 2022. Another special feature of this home is that it conveys with a Free-standing Health Mate Infra-red Sauna! Moving upstairs you see the benefits of a nice large primary suite with a retreat / dressing room area which the new owner can customize to their own desire! This top level has 4 bedrooms & 2 bathrooms. The master bathroom has a jacuzzi tub along with a good-sized walk-in shower & a large palladium window to highlight the vaulted ceiling. & a skylight also flooding the room with light! A walkout basement with a large finished cedar closet & rough-in plumbing is awaiting your own special design & finishes. Enjoy your outdoors this summer with a convenient underground sprinkler too plus loads of beautiful hardscapes stepping you down to the backyard & around much of the home! This home is proud to be part of the AWARD WINNING Sangster Elementary & the highly acclaimed Lake Braddock Secondary School. This special South Run Community offers the luxury of large private lots along with the closeness of a neighborhood bound together by a myriad of fun clubs, the community pool & of course the love of the outdoors with the miles & miles of trails which intersect the community & bring you so close to the 888 acre Burke Lake with its wealth of amenities!
Location
State VA
County Fairfax
Zoning 110
Rooms
Basement Walkout Level
Interior
Interior Features Attic, Breakfast Area, Carpet, Cedar Closet(s), Ceiling Fan(s), Chair Railings, Crown Moldings, Dining Area, Family Room Off Kitchen, Floor Plan - Open, Kitchen - Gourmet, Pantry, Primary Bath(s), Recessed Lighting, Skylight(s), Bathroom - Soaking Tub, Solar Tube(s), Bathroom - Tub Shower, Upgraded Countertops, Walk-in Closet(s), WhirlPool/HotTub, Window Treatments, Wood Floors
Hot Water Natural Gas
Heating Central, Programmable Thermostat
Cooling Central A/C, Ceiling Fan(s), Programmable Thermostat
Flooring Hardwood, Carpet, Ceramic Tile
Fireplaces Number 1
Fireplaces Type Fireplace - Glass Doors, Gas/Propane
Equipment Cooktop, Dishwasher, Disposal, Dryer, Humidifier, Microwave, Oven - Double, Oven - Self Cleaning, Oven - Wall, Refrigerator, Stainless Steel Appliances, Washer, Water Heater
Fireplace Y
Appliance Cooktop, Dishwasher, Disposal, Dryer, Humidifier, Microwave, Oven - Double, Oven - Self Cleaning, Oven - Wall, Refrigerator, Stainless Steel Appliances, Washer, Water Heater
Heat Source Natural Gas
Laundry Basement
Exterior
Parking Features Garage Door Opener, Garage - Side Entry, Inside Access
Garage Spaces 7.0
Utilities Available Under Ground, Natural Gas Available
Amenities Available Basketball Courts, Bike Trail, Common Grounds, Jog/Walk Path, Picnic Area, Pier/Dock, Pool - Outdoor, Soccer Field, Tennis Courts, Tot Lots/Playground
Water Access N
View Creek/Stream, Trees/Woods
Roof Type Architectural Shingle
Accessibility None
Attached Garage 2
Total Parking Spaces 7
Garage Y
Building
Lot Description Backs - Open Common Area
Story 3
Foundation Concrete Perimeter
Sewer Public Sewer
Water Public
Architectural Style Colonial
Level or Stories 3
Additional Building Above Grade, Below Grade
New Construction N
Schools
Elementary Schools Sangster
Middle Schools Lake Braddock Secondary School
High Schools Lake Braddock
School District Fairfax County Public Schools
Others
HOA Fee Include Common Area Maintenance,Management,Pier/Dock Maintenance,Pool(s),Snow Removal,Trash
Senior Community No
Tax ID 0883 06130012
Ownership Fee Simple
SqFt Source Assessor
Special Listing Condition Standard
Read Less Info
Want to know what your home might be worth? Contact us for a FREE valuation!

Our team is ready to help you sell your home for the highest possible price ASAP

Bought with Cyrella Peeler • KW Metro Center
Get More Information




