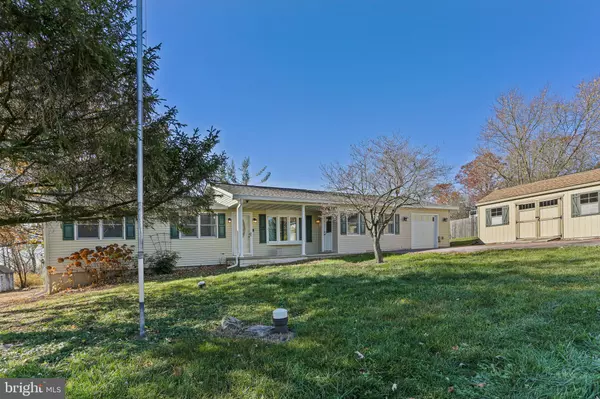For more information regarding the value of a property, please contact us for a free consultation.
Key Details
Sold Price $415,000
Property Type Single Family Home
Sub Type Detached
Listing Status Sold
Purchase Type For Sale
Square Footage 2,228 sqft
Price per Sqft $186
Subdivision Oakleigh Ridge
MLS Listing ID MDCR2018000
Sold Date 03/22/24
Style Ranch/Rambler
Bedrooms 3
Full Baths 2
HOA Y/N N
Abv Grd Liv Area 1,368
Originating Board BRIGHT
Year Built 1976
Annual Tax Amount $3,432
Tax Year 2023
Lot Size 0.925 Acres
Acres 0.93
Property Description
Visualize, for a moment, that there is a ranch distinguished from all others on the market. This notion perfectly encapsulates 4516 Oakleigh Drive. Feature-packed, this property is a unique treasure not found on the market elsewhere. The jumbo driveway yields sufficient parking space for large or numerous vehicles. Much of the house is freshly painted, with spare paint remaining for future touch-ups. The primary bedroom has its own private entrance door, which is accessible from the porch. Each bedroom has deep closets to maximize personal or office storage and quality window placement to maximize natural lighting. The main-level bonus room is separate from the main area of the house and will qualify as a legal bedroom with an upgraded septic system. This bonus room connects directly to the kitchen via mud room. Mud room may be accessed from the deck without disturbing other house occupants. The living area is quite commodious with ample space for modest gatherings. An impressively large laundry room adjoining the fully finished basement offers a grander living experience while adding extended comfortability to the daily lives of homeowners. An added touch is the newly renovated sunroom that is flanked by two separate deck platforms. Many major features including the roof have also recently been replaced. Current/future campers and preparation enthusiasts will benefit from the massive electrical capabilities of this house. A dual-panel setup on the lower level delivers 400 amperes, enough energy for powering separate RV and generator hookups which exist on the garage exterior. A different 100 ampere panel exists on the main level. The average monthly electrical bill regardless of season is $175 historically. Accessible from the spacious deck is a full-sized gazebo which conceals an 8-person hot tub. The house is magnificently poised on a nearly 1-acre lot with enough open space in the rear to build a second garage or entirely different structure. Enjoy freedom from the needless restrictions that traditionally accompany a homeowners association. The land topography is seamlessly flat with minimal slope or obstruction. Nighttime views offer a spectacular glimpse into the vastness of a sky adorned with stars. For additional outdoor storage solutions, the site is home to one oversized shed and a second regular-sized shed with electric. Discretely located, this property is not hassled by the bustle of major roads but rather reposes in a quiet cul-de-sac. Civilization is not too far away either with brand-name shopping centers and other curious destinations available at roughly equal traveling distances. In fact, the Pennsylvania line is not more than 3 miles away. With everything this property offers, there are boundless memories waiting to be created. A plethora of financing options are compatible including USDA.
Location
State MD
County Carroll
Zoning RESIDENTIAL
Direction North
Rooms
Other Rooms Living Room, Dining Room, Primary Bedroom, Bedroom 2, Kitchen, Family Room, Bedroom 1, Sun/Florida Room, Laundry, Mud Room, Recreation Room, Bathroom 1, Bathroom 2, Bonus Room
Basement Fully Finished
Main Level Bedrooms 3
Interior
Interior Features Breakfast Area, Carpet, Dining Area, Formal/Separate Dining Room, Kitchen - Eat-In, Recessed Lighting, Stall Shower, Water Treat System, WhirlPool/HotTub, Window Treatments, Wood Floors
Hot Water 60+ Gallon Tank, Electric
Heating Heat Pump(s), Wall Unit
Cooling Central A/C, Wall Unit
Flooring Carpet, Wood, Laminated, Vinyl, Tile/Brick, Luxury Vinyl Tile, Luxury Vinyl Plank
Equipment Built-In Microwave, Dishwasher, Dryer - Electric, Exhaust Fan, Oven/Range - Electric, Oven - Self Cleaning, Refrigerator, Washer, Water Conditioner - Owned, Water Heater
Fireplace N
Window Features Double Pane,Screens
Appliance Built-In Microwave, Dishwasher, Dryer - Electric, Exhaust Fan, Oven/Range - Electric, Oven - Self Cleaning, Refrigerator, Washer, Water Conditioner - Owned, Water Heater
Heat Source Electric
Laundry Basement
Exterior
Exterior Feature Deck(s), Porch(es)
Parking Features Garage - Front Entry, Garage Door Opener
Garage Spaces 13.0
Utilities Available Cable TV Available
Water Access N
View Trees/Woods, Other
Roof Type Asphalt,Shingle
Accessibility None
Porch Deck(s), Porch(es)
Attached Garage 1
Total Parking Spaces 13
Garage Y
Building
Lot Description Landscaping, Level
Story 2
Foundation Block
Sewer Private Septic Tank
Water Well, Conditioner
Architectural Style Ranch/Rambler
Level or Stories 2
Additional Building Above Grade, Below Grade
Structure Type Dry Wall
New Construction N
Schools
High Schools Manchester Valley
School District Carroll County Public Schools
Others
Senior Community No
Tax ID 0706023614
Ownership Fee Simple
SqFt Source Estimated
Security Features Smoke Detector
Acceptable Financing Cash, FHA, Conventional, VA, USDA, Other
Listing Terms Cash, FHA, Conventional, VA, USDA, Other
Financing Cash,FHA,Conventional,VA,USDA,Other
Special Listing Condition Standard
Read Less Info
Want to know what your home might be worth? Contact us for a FREE valuation!

Our team is ready to help you sell your home for the highest possible price ASAP

Bought with Edward H Gonzales • Century 21 Core Partners
Get More Information



