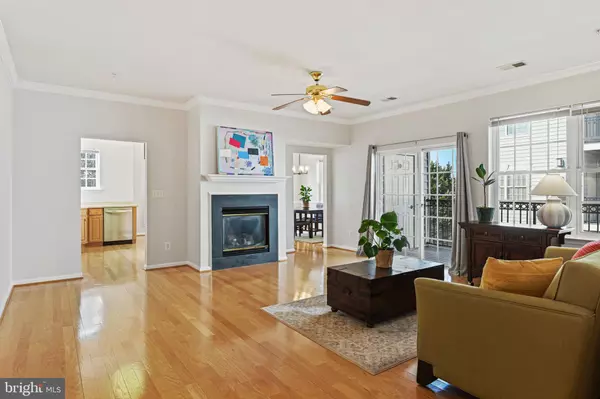For more information regarding the value of a property, please contact us for a free consultation.
Key Details
Sold Price $470,000
Property Type Condo
Sub Type Condo/Co-op
Listing Status Sold
Purchase Type For Sale
Square Footage 1,989 sqft
Price per Sqft $236
Subdivision Central Parke At Lowes Island
MLS Listing ID VALO2065126
Sold Date 03/20/24
Style Other
Bedrooms 3
Full Baths 2
Condo Fees $504/mo
HOA Fees $260/mo
HOA Y/N Y
Abv Grd Liv Area 1,989
Originating Board BRIGHT
Year Built 2004
Annual Tax Amount $3,670
Tax Year 2023
Property Description
Welcome to Central Parke at Lowes Island! Step into the epitome of comfortable, active adult living with this inviting three-bedroom, two-bathroom condo nestled in the heart of this vibrant community.
Upon entering, you'll be greeted by an abundance of natural light accentuating the spacious open floor plan. The living area is perfect for both relaxation and entertaining, featuring a cozy fireplace and elegant finishes throughout. Enjoy seamless indoor-outdoor living with sliding glass doors leading to a private balcony, where you can unwind with your morning coffee or an evening drink.
The kitchen is a chef's delight, boasting sleek corian countertops, new modern stainless steel refrigerator and dishwasher, ample cabinetry and countertop space, and a convenient breakfast nook for casual dining. Whether you're hosting a dinner party or preparing a quiet meal at home, this kitchen is sure to inspire culinary creativity. There's also a dining area or flex space to be used for additional seating, workspace, etc that is flooded with sunlight.
Retreat to the serene primary suite, complete with a generously sized bedroom, walk-in closet, and an ensuite bathroom with its large shower, dual vanity sinks and additional linen closet. Two additional bedrooms and a full bath with tub provide versatile space for guests, a home office, or hobbies, ensuring everyone has their own comfortable retreat. The condo has it's own large laundry room with more storage and an oversized one car garage with additional storage space. The HVAC and water heater have been replaced in the last year or so, leaving you with nothing to do but move in!
Central Parke at Lowes Island offers an array of amenities tailored to active adult living, including a clubhouse with fitness center, swimming pool, walking trails, and social activities catering to a vibrant community lifestyle. Plus, with convenient access to nearby shopping, dining, golf courses, and scenic parks, there's always something exciting to explore just moments from your doorstep. You can also enjoy all the amenities of the Cascades/Lowes Island community with multiple pools, tennis and pickleball courts and much more.
Don't miss your chance to experience the best of maintenance-free living in this sought-after community. Schedule your showing today and make this stunning condo your new home sweet home!
Location
State VA
County Loudoun
Zoning PDH4
Rooms
Main Level Bedrooms 3
Interior
Interior Features Dining Area, Breakfast Area, Primary Bath(s), Upgraded Countertops, Elevator, Window Treatments, Wood Floors, Ceiling Fan(s), Kitchen - Eat-In, Walk-in Closet(s)
Hot Water Natural Gas
Heating Forced Air
Cooling Ceiling Fan(s), Central A/C
Fireplaces Number 1
Fireplaces Type Gas/Propane, Fireplace - Glass Doors, Mantel(s)
Equipment Dishwasher, Disposal, Dryer, Oven/Range - Gas, Refrigerator, Washer, Built-In Microwave
Fireplace Y
Window Features Bay/Bow,Double Pane
Appliance Dishwasher, Disposal, Dryer, Oven/Range - Gas, Refrigerator, Washer, Built-In Microwave
Heat Source Natural Gas
Laundry Washer In Unit, Dryer In Unit
Exterior
Exterior Feature Balcony
Garage Additional Storage Area, Garage Door Opener, Inside Access
Garage Spaces 1.0
Amenities Available Bike Trail, Club House, Common Grounds, Community Center, Elevator, Exercise Room, Extra Storage, Jog/Walk Path, Party Room, Pool - Outdoor, Recreational Center, Retirement Community, Security, Tennis Courts, Tot Lots/Playground
Waterfront N
Water Access N
View Trees/Woods
Accessibility 32\"+ wide Doors, 36\"+ wide Halls, 48\"+ Halls, Doors - Lever Handle(s), Doors - Swing In, Elevator, Entry Slope <1'
Porch Balcony
Parking Type Attached Garage
Attached Garage 1
Total Parking Spaces 1
Garage Y
Building
Story 1
Unit Features Garden 1 - 4 Floors
Sewer Public Sewer
Water Public
Architectural Style Other
Level or Stories 1
Additional Building Above Grade
New Construction N
Schools
School District Loudoun County Public Schools
Others
Pets Allowed Y
HOA Fee Include Ext Bldg Maint,Gas,Management,Insurance,Pool(s),Recreation Facility,Reserve Funds,Road Maintenance,Snow Removal,Trash,Water
Senior Community Yes
Age Restriction 55
Tax ID 007478359017
Ownership Condominium
Security Features Intercom,Main Entrance Lock,Sprinkler System - Indoor
Special Listing Condition Standard
Pets Description Cats OK, Dogs OK
Read Less Info
Want to know what your home might be worth? Contact us for a FREE valuation!

Our team is ready to help you sell your home for the highest possible price ASAP

Bought with Carol A Kearney • Momentum Realty LLC
Get More Information




