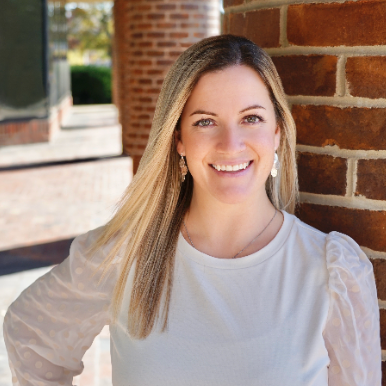For more information regarding the value of a property, please contact us for a free consultation.
Key Details
Sold Price $656,000
Property Type Single Family Home
Sub Type Detached
Listing Status Sold
Purchase Type For Sale
Square Footage 2,156 sqft
Price per Sqft $304
Subdivision Montclair
MLS Listing ID VAPW2065822
Sold Date 03/27/24
Style Colonial
Bedrooms 4
Full Baths 2
Half Baths 1
HOA Fees $62/mo
HOA Y/N Y
Abv Grd Liv Area 2,156
Originating Board BRIGHT
Year Built 1980
Available Date 2024-02-29
Annual Tax Amount $4,967
Tax Year 2022
Lot Size 8,964 Sqft
Acres 0.21
Property Sub-Type Detached
Property Description
Welcome to your dream home at 15312 Edgehill Drive, nestled in the peaceful, amenity rich neighborhood of Montclair. This meticulously updated residence with a large front porch (you get to keep the swing), a gleaming, spacious white kitchen with quartz countertops and stainless steel appliances that is open to the family room with a brick fireplace. Whether you're hosting or enjoying quiet mornings with a cup of coffee at the coffee bar, this kitchen is sure to inspire your inner chef. On the main level there is also a large flex space that is currently a spacious dining and sitting room (boasting fresh paint and new windows). Upstairs the primary bedroom has a dressing room and walk-in closet with a bright white bathroom. There are 3 other spacious bedrooms and a shared hall bathroom with the gleaming mahogany hardwood floors throughout the home are just one of the many ways that the owners of 30+ years have loved updating this home. From the HVAC to the electrical panel (2024), siding, windows and doors, roof, driveway, basement steps, gutter guards, air purification system, and much more (in the documents) this house has been cared for inside and out and there are receipts to prove it!
Step outside to discover your private oasis in the landscaped backyard, complete with a Trex deck perfect for alfresco dining and entertaining under the stars. Imagine lounging on the deck, soaking in the sunshine, or unwinding in the evening breeze. With its idyllic setting and updated systems, 15312 Edgehill Drive invites you to enjoy all that living in Montclair has to offer!
Location
State VA
County Prince William
Zoning RPC
Rooms
Basement Outside Entrance, Poured Concrete, Rear Entrance, Shelving, Sump Pump, Unfinished, Windows, Full
Interior
Interior Features Air Filter System, Breakfast Area, Butlers Pantry, Ceiling Fan(s), Crown Moldings, Dining Area, Efficiency, Family Room Off Kitchen, Formal/Separate Dining Room, Floor Plan - Open, Kitchen - Eat-In, Kitchen - Gourmet, Upgraded Countertops, Walk-in Closet(s), Wood Floors
Hot Water Electric
Heating Heat Pump(s)
Cooling Fresh Air Recovery System, Central A/C
Flooring Solid Hardwood
Fireplaces Number 1
Fireplaces Type Brick
Equipment Air Cleaner, Dishwasher, Disposal, Dryer, Energy Efficient Appliances, Icemaker, Oven/Range - Electric, Refrigerator, Stainless Steel Appliances, Washer, Water Heater
Furnishings No
Fireplace Y
Window Features Double Pane
Appliance Air Cleaner, Dishwasher, Disposal, Dryer, Energy Efficient Appliances, Icemaker, Oven/Range - Electric, Refrigerator, Stainless Steel Appliances, Washer, Water Heater
Heat Source Central
Laundry Basement, Has Laundry, Washer In Unit
Exterior
Exterior Feature Deck(s), Porch(es)
Parking Features Garage - Front Entry, Garage Door Opener, Inside Access, Additional Storage Area
Garage Spaces 6.0
Fence Fully, Privacy, Rear
Amenities Available Beach, Boat Ramp, Common Grounds, Club House, Golf Course Membership Available, Jog/Walk Path, Lake, Picnic Area, Pier/Dock, Pool Mem Avail, Pool - Outdoor, Basketball Courts, Volleyball Courts, Water/Lake Privileges, Tot Lots/Playground
Water Access N
View Garden/Lawn, Trees/Woods
Accessibility None
Porch Deck(s), Porch(es)
Road Frontage City/County, HOA
Attached Garage 2
Total Parking Spaces 6
Garage Y
Building
Lot Description Adjoins - Open Space, Backs to Trees, Landscaping, No Thru Street, Fishing Available
Story 2
Foundation Block
Sewer Public Sewer
Water Public
Architectural Style Colonial
Level or Stories 2
Additional Building Above Grade, Below Grade
New Construction N
Schools
Elementary Schools Henderson
Middle Schools Saunders
High Schools Forest Park
School District Prince William County Public Schools
Others
Pets Allowed Y
HOA Fee Include Common Area Maintenance,Management,Pier/Dock Maintenance,Reserve Funds,Road Maintenance,Snow Removal
Senior Community No
Tax ID 8191-20-0698
Ownership Fee Simple
SqFt Source Assessor
Acceptable Financing Cash, Conventional, FHA, VA
Listing Terms Cash, Conventional, FHA, VA
Financing Cash,Conventional,FHA,VA
Special Listing Condition Standard
Pets Allowed No Pet Restrictions
Read Less Info
Want to know what your home might be worth? Contact us for a FREE valuation!

Our team is ready to help you sell your home for the highest possible price ASAP

Bought with Danielle Wateridge • Berkshire Hathaway HomeServices PenFed Realty
Get More Information



